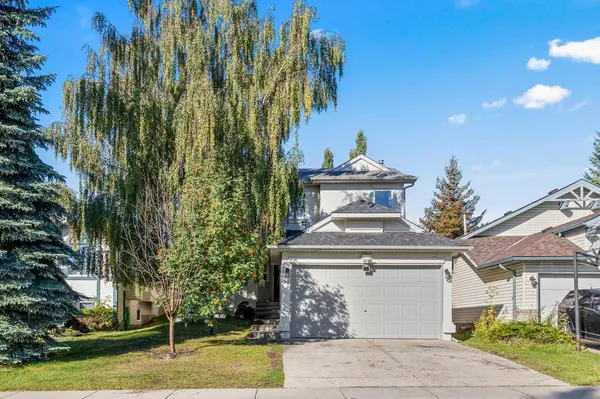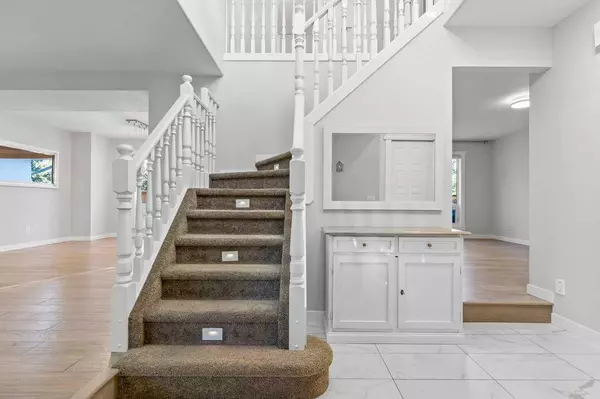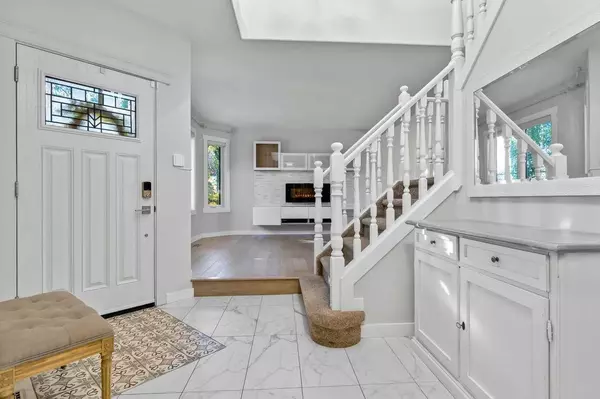For more information regarding the value of a property, please contact us for a free consultation.
50 Shawbrooke CRES SW Calgary, AB T2W 3B2
Want to know what your home might be worth? Contact us for a FREE valuation!

Our team is ready to help you sell your home for the highest possible price ASAP
Key Details
Sold Price $730,000
Property Type Single Family Home
Sub Type Detached
Listing Status Sold
Purchase Type For Sale
Square Footage 1,759 sqft
Price per Sqft $415
Subdivision Shawnessy
MLS® Listing ID A2172316
Sold Date 10/21/24
Style 2 Storey
Bedrooms 5
Full Baths 3
Half Baths 1
Originating Board Calgary
Year Built 1995
Annual Tax Amount $1
Tax Year 2024
Lot Size 4,337 Sqft
Acres 0.1
Property Description
OPEN HOUSE SATURDAY October 12, 12-2.00 pm. Unbelievable value here! Renovated, painted inside and out, fully finished 4 bedroom 3.5 bathroom beauty in a popular community of Shawnessy. Inviting, grand entrance. Cozy family room with electric fireplace and living room with beautiful gas fireplace. Large formal dining room. Huge functional kitchen with beautiful island, tons of cabinets and modern appliances. Cozy and inviting master suite upstairs together with two good sized bedrooms. Recently finished basement with extra room and bathroom for your kids, relatives or guests. You have everything here and will definitely want to call this place your home. Welcome!
Location
Province AB
County Calgary
Area Cal Zone S
Zoning R-?1
Direction E
Rooms
Other Rooms 1
Basement Finished, Full
Interior
Interior Features Kitchen Island, No Animal Home, No Smoking Home, Storage
Heating Electric, Fireplace(s), Forced Air, Natural Gas
Cooling None
Flooring Carpet, Ceramic Tile, Hardwood, Laminate
Fireplaces Number 2
Fireplaces Type Decorative, Electric, Family Room, Gas, Living Room, Mantle
Appliance Dishwasher, Dryer, Electric Stove, Garage Control(s), Microwave, Washer
Laundry Main Level
Exterior
Parking Features Double Garage Attached
Garage Spaces 2.0
Garage Description Double Garage Attached
Fence Fenced
Community Features Park, Playground, Schools Nearby, Shopping Nearby, Sidewalks, Street Lights, Walking/Bike Paths
Roof Type Asphalt Shingle
Porch Deck, Patio
Lot Frontage 40.03
Total Parking Spaces 4
Building
Lot Description Back Yard, Few Trees, Low Maintenance Landscape, Rectangular Lot
Foundation Poured Concrete
Architectural Style 2 Storey
Level or Stories Two
Structure Type Concrete,Stucco,Wood Frame
Others
Restrictions None Known
Tax ID 95451012
Ownership Private
Read Less



