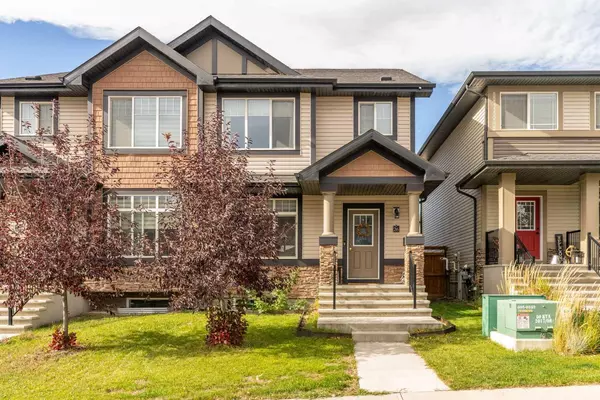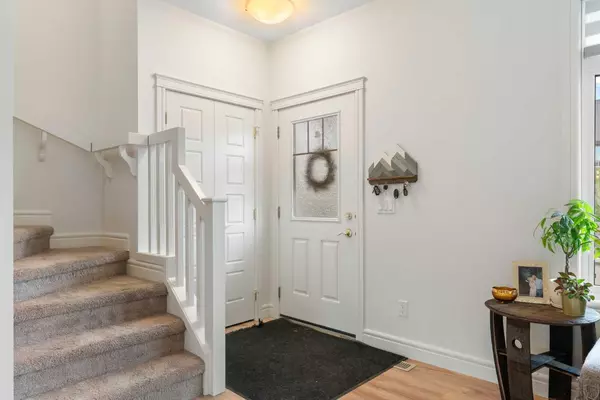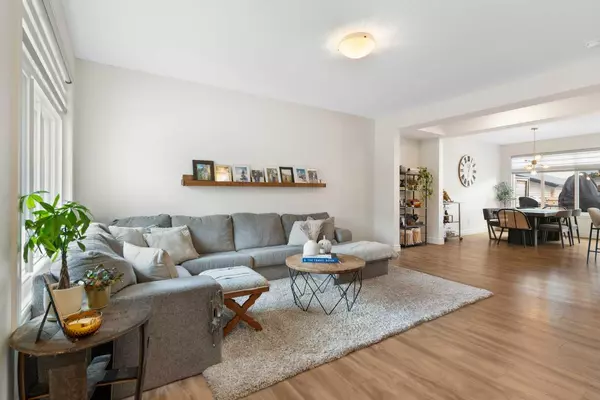For more information regarding the value of a property, please contact us for a free consultation.
26 Clydesdale CRES Cochrane, AB T4C 2S5
Want to know what your home might be worth? Contact us for a FREE valuation!

Our team is ready to help you sell your home for the highest possible price ASAP
Key Details
Sold Price $550,000
Property Type Single Family Home
Sub Type Semi Detached (Half Duplex)
Listing Status Sold
Purchase Type For Sale
Square Footage 1,623 sqft
Price per Sqft $338
Subdivision Heartland
MLS® Listing ID A2172108
Sold Date 10/21/24
Style 2 Storey,Side by Side
Bedrooms 4
Full Baths 3
Half Baths 1
Originating Board Calgary
Year Built 2018
Annual Tax Amount $2,859
Tax Year 2024
Lot Size 2,696 Sqft
Acres 0.06
Property Description
Say hello to this STUNNING semi-detached home in Heartland! From the second you walk into this home, you’ll notice it’s loaded with upgrades and you are going to love it! The warm laminate flooring, large windows and 9’ ceilings make the space feel spacious & super bright. The main floor is open concept and great for entertaining. The great room features an electric fireplace which will be perfect for the crisp autumn & winter days ahead. The dining space is large & the kitchen is to die for with its two toned cabinetry, upgraded quartz countertops, hexagon tiled backsplash, SS appliances, and gold fixtures! The tiled mudroom area & half bath complete the main floor. Up the stairs, you’ll find 2 generous sized bedrooms, laundry room, full bath & the primary suite. The primary bedroom is large with a w/i closet and beautiful ensuite – same blue toned cabinetry, gold fixtures, subway tile, soaker tub, walk in shower… What more could you possibly need? The basement is fully finished with a large recreational space, bedroom and full bathroom – great for guests! The yard is nicely finished with a deck, gas hookup for BBQ, and is fully landscaped. The double garage is going to be a great feature for winter too! The community of Heartland is quiet, family friendly and has a walking pathway system leading to parks & playgrounds. It offers a perfect blend of outdoor recreation, modern amenities, and a close-knit neighbourhood feel, making it a great place to call home. When you live here, you’re only a short drive from the mountains of Kananaskis, Canmore & Banff! This dreamy home is going to sell quickly – book your viewing today.
Location
Province AB
County Rocky View County
Zoning R-MX
Direction E
Rooms
Other Rooms 1
Basement Finished, Full
Interior
Interior Features Breakfast Bar, Double Vanity, High Ceilings, Kitchen Island, No Smoking Home, Open Floorplan, Quartz Counters, Walk-In Closet(s)
Heating Forced Air, Natural Gas
Cooling None
Flooring Carpet, Laminate, Tile
Fireplaces Number 1
Fireplaces Type Electric, Great Room
Appliance Dishwasher, Electric Stove, Microwave Hood Fan, Refrigerator, Washer/Dryer, Window Coverings
Laundry Upper Level
Exterior
Parking Features Double Garage Detached, Heated Garage
Garage Spaces 2.0
Garage Description Double Garage Detached, Heated Garage
Fence Fenced
Community Features Park, Schools Nearby, Shopping Nearby, Sidewalks, Street Lights, Walking/Bike Paths
Roof Type Asphalt Shingle
Porch Deck
Lot Frontage 24.02
Total Parking Spaces 2
Building
Lot Description Back Lane, Cul-De-Sac, Landscaped, Level, Rectangular Lot
Foundation Poured Concrete
Architectural Style 2 Storey, Side by Side
Level or Stories Two
Structure Type Stone,Vinyl Siding,Wood Frame
Others
Restrictions Easement Registered On Title,Restrictive Covenant
Tax ID 93951530
Ownership Private
Read Less
GET MORE INFORMATION




