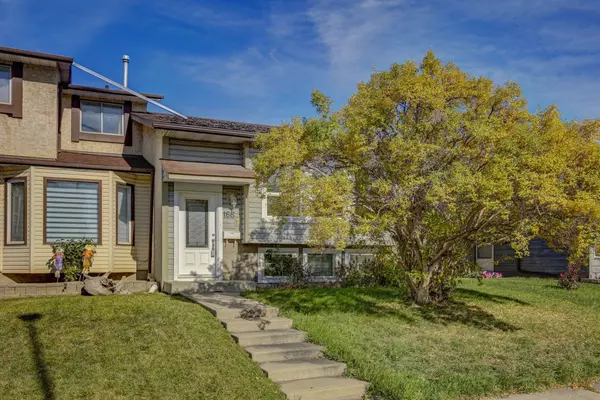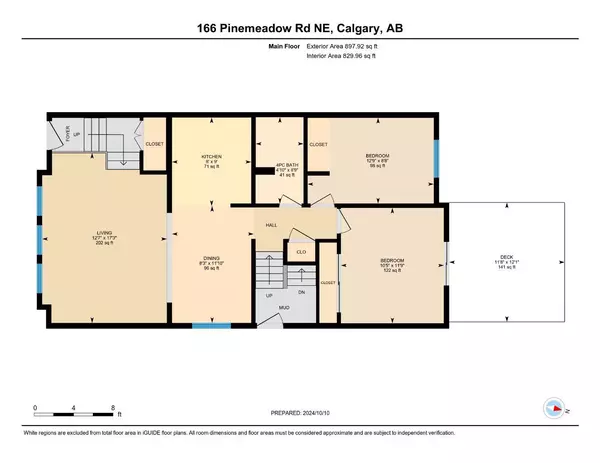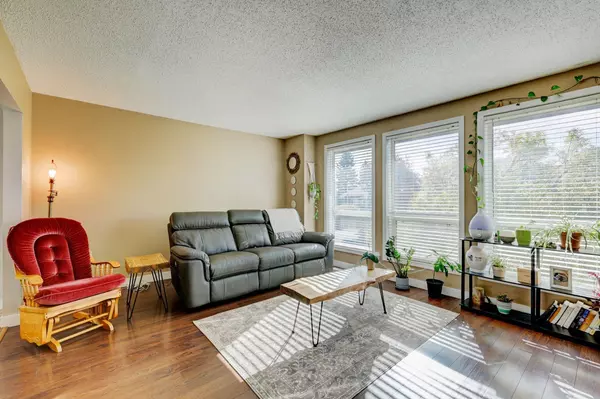For more information regarding the value of a property, please contact us for a free consultation.
166 Pinemeadow RD NE Calgary, AB T1Y 4N9
Want to know what your home might be worth? Contact us for a FREE valuation!

Our team is ready to help you sell your home for the highest possible price ASAP
Key Details
Sold Price $440,000
Property Type Single Family Home
Sub Type Semi Detached (Half Duplex)
Listing Status Sold
Purchase Type For Sale
Square Footage 897 sqft
Price per Sqft $490
Subdivision Pineridge
MLS® Listing ID A2171940
Sold Date 10/21/24
Style Bungalow,Side by Side
Bedrooms 3
Full Baths 2
Originating Board Calgary
Year Built 1980
Annual Tax Amount $2,351
Tax Year 2024
Lot Size 3,541 Sqft
Acres 0.08
Property Description
Nestled on a tranquil street, this charming semi-detached bungalow offers a blend of comfort and potential. With updates like modern kitchen cabinets and newer windows, the home invites personal touches to transform it into your ideal family retreat. The main floor boasts two cozy bedrooms, a convenient bathroom, and an open layout that flows seamlessly from the kitchen to the dining and bright living room, perfect for daily living and entertaining. Venture downstairs to discover a fully developed lower level, complete with a practical laundry area, a wet bar for social gatherings, a spacious recreation room, ample storage, a comfortable bedroom, and an additional bathroom. Step outside to a welcoming deck overlooking the yard, leading to a double detached garage, offering both space and convenience. This home could be your family's next chapter.
Location
Province AB
County Calgary
Area Cal Zone Ne
Zoning R-CG
Direction S
Rooms
Basement Finished, Full
Interior
Interior Features Laminate Counters, Vinyl Windows, Wet Bar
Heating Forced Air
Cooling None
Flooring Carpet, Ceramic Tile, Laminate
Appliance Bar Fridge, Dishwasher, Dryer, Electric Range, Garage Control(s), Microwave Hood Fan, Refrigerator, Washer, Window Coverings
Laundry In Basement
Exterior
Parking Features Double Garage Detached
Garage Spaces 2.0
Garage Description Double Garage Detached
Fence Fenced
Community Features Playground, Sidewalks, Street Lights
Roof Type Asphalt Shingle
Porch Deck
Lot Frontage 27.23
Total Parking Spaces 2
Building
Lot Description Back Lane, Front Yard, Lawn, Landscaped, Rectangular Lot
Foundation Poured Concrete
Architectural Style Bungalow, Side by Side
Level or Stories One
Structure Type Stucco,Vinyl Siding
Others
Restrictions None Known
Tax ID 95434652
Ownership Private
Read Less



