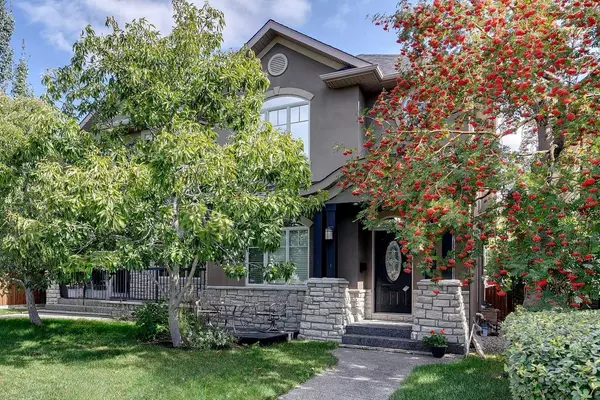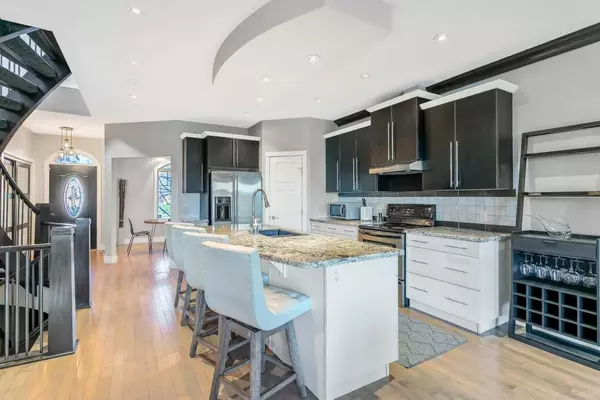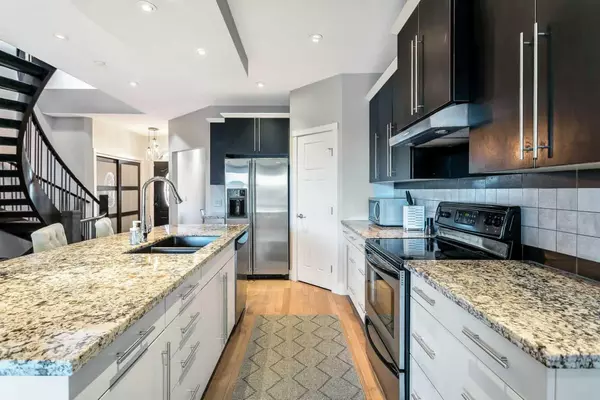For more information regarding the value of a property, please contact us for a free consultation.
2412 26 ST SW Calgary, AB T3E 2A7
Want to know what your home might be worth? Contact us for a FREE valuation!

Our team is ready to help you sell your home for the highest possible price ASAP
Key Details
Sold Price $781,000
Property Type Single Family Home
Sub Type Semi Detached (Half Duplex)
Listing Status Sold
Purchase Type For Sale
Square Footage 1,908 sqft
Price per Sqft $409
Subdivision Killarney/Glengarry
MLS® Listing ID A2163697
Sold Date 10/19/24
Style 2 Storey,Side by Side
Bedrooms 4
Full Baths 3
Half Baths 1
Originating Board Calgary
Year Built 2007
Annual Tax Amount $4,514
Tax Year 2024
Lot Size 3,132 Sqft
Acres 0.07
Property Description
Welcome to 2412 26 St. SW, a charming home nestled on a beautiful tree-lined street in the sought-after neighbourhood of Killarney. This home stands out with its unique sandstone front, adding to its curb appeal. Inside, the layout is refreshingly different from typical infills, starting with a flexible front room that can be used as an office, dining area, playroom, or whatever suits your needs. What strikes you first about the main floor is the stunning curved staircase with open risers. Then, you'll experience the modern kitchen featuring a large island and stainless steel appliances. The kitchen flows into the eating nook, and a spacious family room at the back of the home, with its large seating area, gas fireplace, and huge windows overlooking the backyard. There's also a separate mudroom to keep things organized when you enter from the rear garage. Upstairs, you'll find 3 bedrooms, including a luxurious primary suite with vaulted ceilings, large windows overlooking the tree-lined street, and a spa-like 5-piece ensuite. Two more bedrooms are located at the back of the house, with a laundry room conveniently placed between them. The fully developed basement offers extra living space with a cozy family room, a 4th bedroom, and a full bathroom. This home also comes with a double detached garage. Located in one of the city's most desirable areas, there is easy access to 26th Avenue, 17th Avenue, and Crowchild Trail. The Killarney Pool and Fitness Centre is just a few blocks away, and a short jaunt over the bridge gets you into the heart of the Marda Loop business district. For more details, and to see our 360 Tour, click the links below.
Location
Province AB
County Calgary
Area Cal Zone Cc
Zoning R-C2
Direction E
Rooms
Other Rooms 1
Basement Finished, Full
Interior
Interior Features Granite Counters, Kitchen Island, Open Floorplan, Pantry
Heating Forced Air, Natural Gas
Cooling None
Flooring Carpet, Ceramic Tile, Hardwood
Fireplaces Number 1
Fireplaces Type Family Room, Gas
Appliance Dishwasher, Dryer, Electric Oven, Garage Control(s), Microwave Hood Fan, Refrigerator, Washer
Laundry Upper Level
Exterior
Parking Features Double Garage Detached
Garage Spaces 2.0
Garage Description Double Garage Detached
Fence Fenced
Community Features Park, Playground, Pool, Schools Nearby, Shopping Nearby, Sidewalks, Street Lights
Roof Type Asphalt Shingle
Porch Patio
Lot Frontage 25.0
Total Parking Spaces 2
Building
Lot Description Back Lane, Landscaped, Many Trees, Street Lighting
Foundation Poured Concrete
Architectural Style 2 Storey, Side by Side
Level or Stories Two
Structure Type Stone,Stucco
Others
Restrictions None Known
Ownership Private
Read Less



