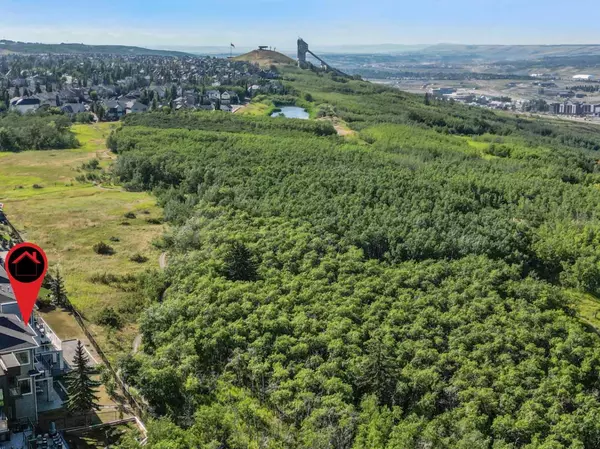For more information regarding the value of a property, please contact us for a free consultation.
80 Coulee WAY SW Calgary, AB T3H 0S4
Want to know what your home might be worth? Contact us for a FREE valuation!

Our team is ready to help you sell your home for the highest possible price ASAP
Key Details
Sold Price $1,900,000
Property Type Single Family Home
Sub Type Detached
Listing Status Sold
Purchase Type For Sale
Square Footage 4,437 sqft
Price per Sqft $428
Subdivision Cougar Ridge
MLS® Listing ID A2170642
Sold Date 10/18/24
Style 2 Storey
Bedrooms 5
Full Baths 4
Half Baths 1
Originating Board Calgary
Year Built 2014
Annual Tax Amount $13,491
Tax Year 2024
Lot Size 6,845 Sqft
Acres 0.16
Property Description
Stunning 5 bdrm + bonus room luxury home has 6,198 sf of modern living space on 3 levels with panoramic valley & downtown views! Featuring: stone & acrylic stucco exterior, decorative mullion windows, open plan with 10' main floor ceilings, solid core 8' doors, built-in wall units, engineered oak hardwood floors & Lutron dimmers. Enjoy the great room linear gas fireplace with impressive maple & stainless finish overlooking 150 acres of green space. Designer kitchen has rich dark stain full height shaker maple cabinets, hi-end stainless appliances, gas cooktop stove, canopy hood fan, large quartz counter island & easy access to dining room. Spacious master offers ideal retreat with luxurious spa like 5 piece ensuite: designer soaker tub & fully tiled shower. 1,761 sf walkout basement has extra bdrm, 4 piece bath, in-floor heat, wet bar, media & exercise room. Desirable SW location. WA unique panoramic view of the city and a stunning nighttime vista,walk to Calgary French & Int'l School. Quiet cul-de-sac road.
Location
Province AB
County Calgary
Area Cal Zone W
Zoning R-1
Direction S
Rooms
Other Rooms 1
Basement Finished, Full, Walk-Out To Grade
Interior
Interior Features High Ceilings, No Animal Home, No Smoking Home
Heating High Efficiency, In Floor, Forced Air
Cooling None
Flooring Carpet, Ceramic Tile, Hardwood
Fireplaces Number 3
Fireplaces Type Gas
Appliance Dishwasher, Dryer, Garage Control(s), Gas Cooktop, Microwave, Oven-Built-In, Range Hood, Refrigerator, Washer
Laundry Upper Level
Exterior
Parking Features Insulated, Oversized, Triple Garage Attached
Garage Spaces 3.0
Garage Description Insulated, Oversized, Triple Garage Attached
Fence Fenced
Community Features Park, Playground, Schools Nearby, Shopping Nearby
Roof Type Asphalt Shingle
Porch Deck
Lot Frontage 50.89
Total Parking Spaces 6
Building
Lot Description Backs on to Park/Green Space, Environmental Reserve, No Neighbours Behind, Views
Foundation Poured Concrete
Architectural Style 2 Storey
Level or Stories Two
Structure Type Stone,Stucco,Wood Frame
Others
Restrictions None Known
Tax ID 95473604
Ownership Private
Read Less



