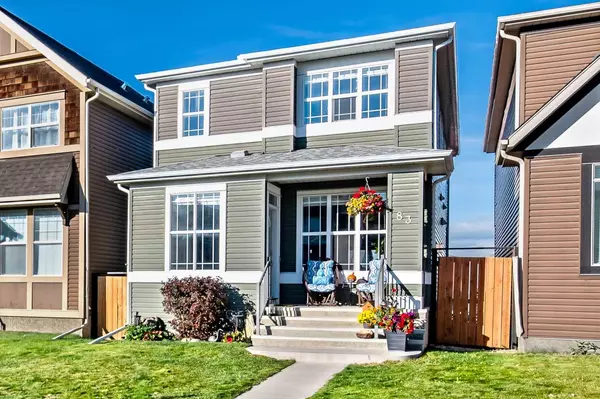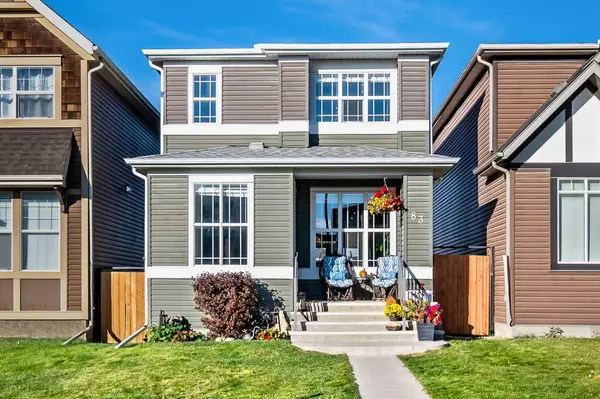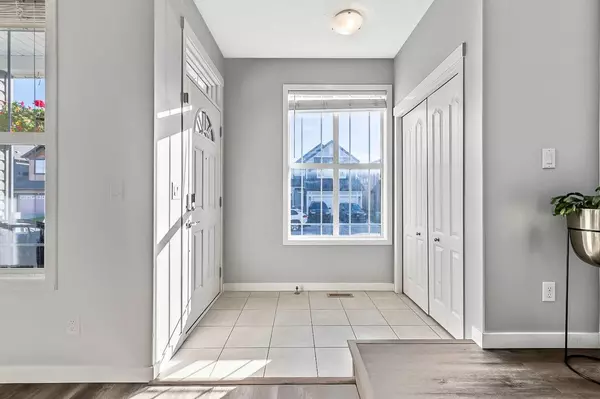For more information regarding the value of a property, please contact us for a free consultation.
83 Evansborough CRES NW Calgary, AB T3P 0M3
Want to know what your home might be worth? Contact us for a FREE valuation!

Our team is ready to help you sell your home for the highest possible price ASAP
Key Details
Sold Price $686,000
Property Type Single Family Home
Sub Type Detached
Listing Status Sold
Purchase Type For Sale
Square Footage 1,850 sqft
Price per Sqft $370
Subdivision Evanston
MLS® Listing ID A2172067
Sold Date 10/18/24
Style 2 Storey
Bedrooms 4
Full Baths 3
Half Baths 1
Originating Board Calgary
Year Built 2013
Annual Tax Amount $4,031
Tax Year 2024
Lot Size 2,798 Sqft
Acres 0.06
Property Description
Welcome to your stunning new home in the highly sought-after, family-friendly community of Evanston! This meticulously maintained detached property boasts modern amenities and brand-new renovations, making it the perfect blend of comfort and style. Step inside and be welcomed by a spacious living room, complete with a cozy gas fireplace—ideal for relaxing evenings. Adjacent, we have a newly renovated half bathroom. The open-concept main floor flows effortlessly, featuring newly installed luxury vinyl plank flooring throughout. The fully updated kitchen is a chef's dream, with gleaming stone countertops, a large island, and brand-new stainless steel appliances, including an electric stove, refrigerator, and dishwasher. The walk-in pantry offers plenty of storage, while the adjacent dining area provides the perfect space to gather with family and friends.
Conveniently located off the kitchen is the main floor laundry and mudroom, which leads out to a west-facing deck—perfect for enjoying your morning coffee or watching the sunset. Upstairs, you'll find a versatile bonus room, two spacious bedrooms, a full bathroom, and the master retreat. The master bedroom is a true sanctuary, complete with a walk-in closet and a luxurious 4-piece ensuite. The fully finished walk-out basement is an entertainer's dream, offering a wet bar, games/rec room, and a cozy family room. An additional bedroom and a 3-piece bathroom make this space perfect for guests or extended family. Outside, the stacked deck and double detached garage complete this exceptional home.
With air conditioning, a thoughtfully designed layout, and high-end finishes throughout, this home truly has it all. Don’t miss the opportunity to make it yours!
Location
Province AB
County Calgary
Area Cal Zone N
Zoning R-G
Direction E
Rooms
Other Rooms 1
Basement Full, Walk-Out To Grade
Interior
Interior Features Kitchen Island, No Smoking Home, Open Floorplan, Pantry, Recessed Lighting, Stone Counters, Vinyl Windows, Walk-In Closet(s), Wet Bar
Heating Forced Air
Cooling Central Air
Flooring Tile, Vinyl Plank
Fireplaces Number 1
Fireplaces Type Gas, Living Room
Appliance Bar Fridge, Central Air Conditioner, Dishwasher, Electric Range, Garage Control(s), Microwave, Refrigerator, Washer/Dryer, Window Coverings
Laundry In Unit, Main Level
Exterior
Garage Double Garage Detached
Garage Spaces 2.0
Garage Description Double Garage Detached
Fence Fenced
Community Features Park, Playground, Schools Nearby, Shopping Nearby, Sidewalks, Street Lights
Roof Type Asphalt Shingle
Porch Balcony(s), Deck, Front Porch
Lot Frontage 25.1
Exposure W
Total Parking Spaces 2
Building
Lot Description Back Lane, Back Yard, Front Yard, Low Maintenance Landscape
Foundation Poured Concrete
Architectural Style 2 Storey
Level or Stories Two
Structure Type Vinyl Siding,Wood Frame
Others
Restrictions Encroachment
Tax ID 95325951
Ownership Private
Read Less
GET MORE INFORMATION




