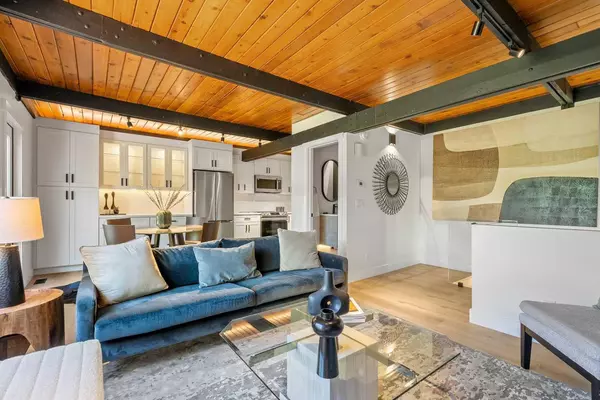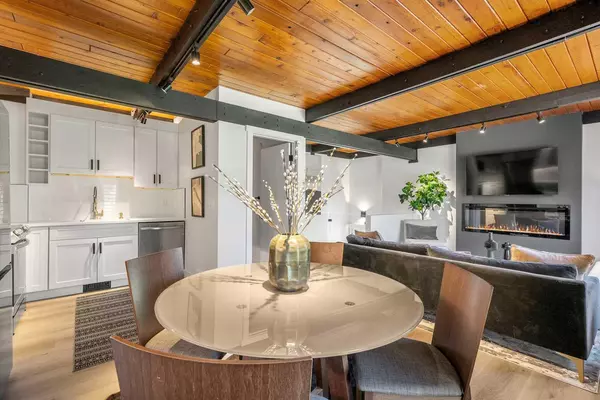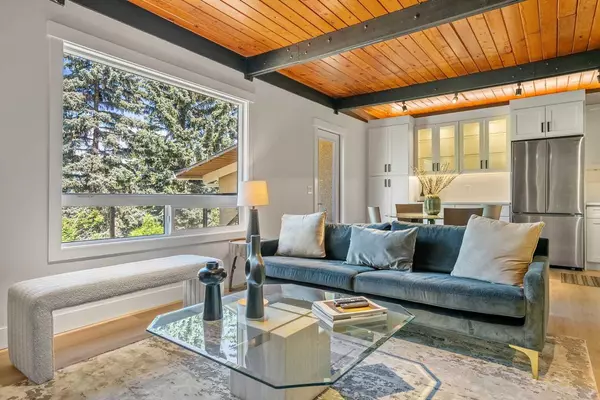For more information regarding the value of a property, please contact us for a free consultation.
11010 Bonaventure DR SE #106 Calgary, AB T2J3A8
Want to know what your home might be worth? Contact us for a FREE valuation!

Our team is ready to help you sell your home for the highest possible price ASAP
Key Details
Sold Price $409,000
Property Type Townhouse
Sub Type Row/Townhouse
Listing Status Sold
Purchase Type For Sale
Square Footage 463 sqft
Price per Sqft $883
Subdivision Willow Park
MLS® Listing ID A2168669
Sold Date 10/18/24
Style Bi-Level
Bedrooms 2
Full Baths 1
Half Baths 1
Condo Fees $352
Originating Board Calgary
Year Built 1971
Annual Tax Amount $1,579
Tax Year 2024
Property Description
WELCOME TO YOUR PERFECT HOME ON A GOLF COURSE! Presenting a charming townhouse in the heart of Willow Park—IDEALLY LOCATED! Within walking distance of South Center Mall, Trico Center, schools, Fish Creek park and more. This home boasts a rare blend of value and upgrades throughout. With nearly 876 sq. ft. of living space spread across two levels, this spacious two-bedroom townhouse features a beautiful maple kitchen with premium quartz countertops, new dining and bedroom windows, a Sleek Napoleon fireplace unit with data wire, track, pots and hidden lights throughout the house, half bathroom has been added to the main floor and updated the lower level bathroom, tempered glass railing, stainless steel appliances, new luxury vinyl plank flooring and carpet through the main and lower level. Additional upgrades include a new furnace, hot water tank, flat ceilings, 5" baseboards, and new doors. The fully developed lower level offers two bedrooms and a full bathroom. Enjoy your summer days on the nice deck facing the golf course with an extra covered/secured outdoor storage. This Jewel in Willow Park with low condo fees which includes water in addition to the regular condo fees services will find you walking to a shopping center, schools, parks, restaurants, a gym, and a golf course. All renovations comply with the City of Calgary building code requirements, with permits in place. Don't miss out on viewing the virtual tour in the listing and contact your favorite realtor today for a private showing!
Location
Province AB
County Calgary
Area Cal Zone S
Zoning M-CG
Direction SW
Rooms
Basement Finished, Full
Interior
Interior Features High Ceilings, No Smoking Home, Quartz Counters, Recessed Lighting
Heating Forced Air, Natural Gas
Cooling None
Flooring Carpet, Ceramic Tile, Vinyl Plank
Fireplaces Number 1
Fireplaces Type Electric
Appliance Dishwasher, Dryer, Microwave Hood Fan, Range, Refrigerator, Washer
Laundry In Unit, Lower Level
Exterior
Parking Features Stall
Garage Description Stall
Fence Fenced
Community Features Schools Nearby, Shopping Nearby, Sidewalks, Street Lights
Amenities Available Visitor Parking
Roof Type Asphalt Shingle
Porch Deck, Porch
Total Parking Spaces 1
Building
Lot Description On Golf Course
Foundation Poured Concrete
Architectural Style Bi-Level
Level or Stories Bi-Level
Structure Type Aluminum Siding ,Stucco,Wood Frame
Others
HOA Fee Include Common Area Maintenance,Insurance,Professional Management,Reserve Fund Contributions,Sewer,Snow Removal,Trash,Water
Restrictions Pet Restrictions or Board approval Required,Pets Allowed
Tax ID 95371435
Ownership Private
Pets Allowed Restrictions, Yes
Read Less



