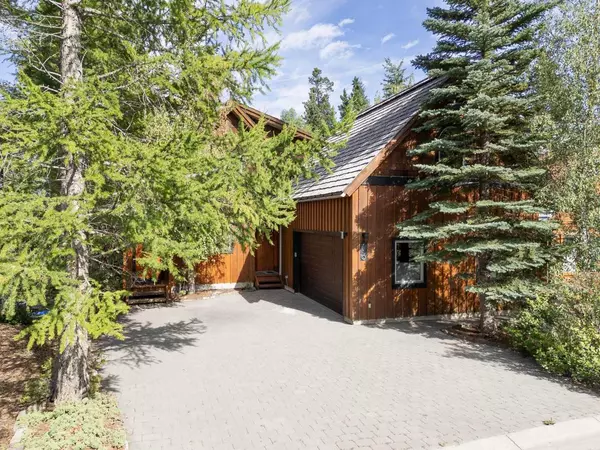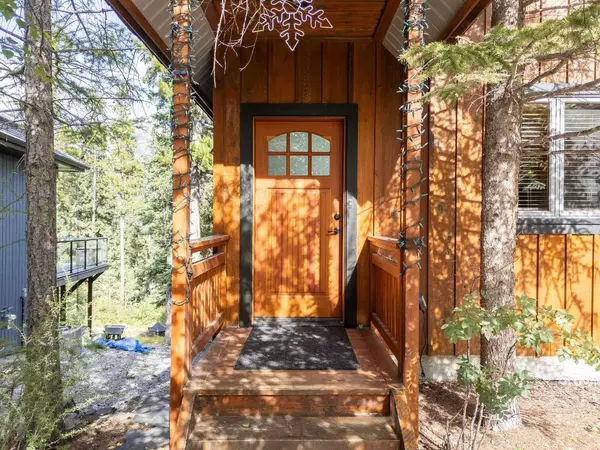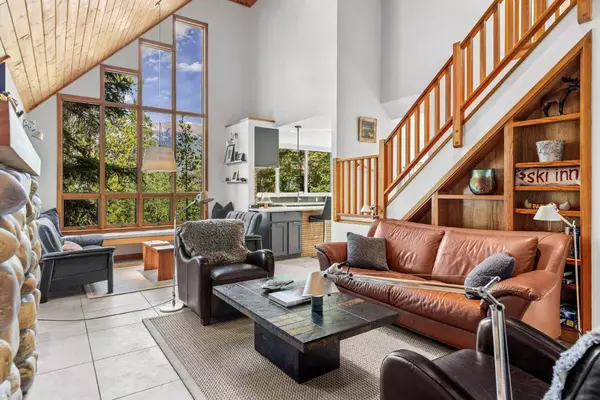For more information regarding the value of a property, please contact us for a free consultation.
110 Rundle Pointe Canmore, AB T1W2P4
Want to know what your home might be worth? Contact us for a FREE valuation!

Our team is ready to help you sell your home for the highest possible price ASAP
Key Details
Sold Price $2,050,000
Property Type Single Family Home
Sub Type Detached
Listing Status Sold
Purchase Type For Sale
Square Footage 3,025 sqft
Price per Sqft $677
Subdivision Rundleview Ests
MLS® Listing ID A2164205
Sold Date 10/18/24
Style 2 Storey
Bedrooms 5
Full Baths 3
Condo Fees $50
Originating Board Calgary
Year Built 1995
Annual Tax Amount $6,976
Tax Year 2023
Property Description
Nestled in the heart of Canmore’s desirable Rundleview community, this beautifully renovated 5-bedroom, 3-bath mountain chalet offers a perfect blend of luxury, comfort, and tranquility. Backing onto a serene environmental reserve, this home is just a short walk from the Canmore Nordic Centre, Quarry Lake Dog Park, and downtown Canmore, providing the ideal location for nature lovers and outdoor enthusiasts.
The upper level features two spacious bedrooms, separated by a sun-drenched 4-piece bathroom complete with skylights. The main level is an entertainer’s dream, showcasing a bright, open-concept living area with soaring vaulted ceilings and a cozy stone fireplace. The modern kitchen, overlooking a private forest, is perfect for culinary adventures. Just off the kitchen, you’ll find a spacious dining area surrounded by beautiful vertical wood accents, creating a warm and inviting ambiance. This dining area flows seamlessly onto a large private deck, where you can enjoy the fresh mountain air and daily visits from local wildlife. The backyard further enhances the outdoor experience with a charming firepit area and a cozy gazebo, offering an ideal setting for relaxation and gatherings.
The main level also includes an additional bedroom and a 4-piece bath, providing convenience for guests or family members, as well as a large adventure gear room with ample space for all your mountain equipment.
The lower level boasts a welcoming family room centered around a stylish gas fireplace, creating the perfect gathering spot for family and friends. A wet bar, in-slab heating, an additional bedroom, and a 3-piece bath complete this level, offering both comfort and functionality. As a unique bonus, a versatile 5th bedroom or bonus room is located above the double attached garage, ideal for a home office, studio, or extra guest accommodation.
Situated on a private road, this home is located in one of the quietest areas of Canmore, ensuring peace and privacy. With its prime location, stunning design, and modern amenities, this mountain chalet is a true gem. Don’t miss your chance to own a piece of Canmore’s paradise!
Location
Province AB
County Bighorn No. 8, M.d. Of
Zoning R1
Direction SW
Rooms
Basement Finished, Full, Walk-Out To Grade
Interior
Interior Features Bar
Heating Central, Natural Gas
Cooling Central Air
Flooring Hardwood, Tile
Fireplaces Number 2
Fireplaces Type Basement, Electric, Gas, Gas Log, Living Room, Stone
Appliance Bar Fridge, Dishwasher, Gas Range, Microwave, Refrigerator, Washer/Dryer, Window Coverings
Laundry Main Level
Exterior
Garage Double Garage Attached, Driveway
Garage Spaces 2.0
Garage Description Double Garage Attached, Driveway
Fence None
Community Features Walking/Bike Paths
Amenities Available Snow Removal
Roof Type Asphalt Shingle
Porch Balcony(s), See Remarks
Total Parking Spaces 2
Building
Lot Description Brush, Gazebo, Gentle Sloping, Landscaped, Many Trees, Pie Shaped Lot
Foundation Poured Concrete
Architectural Style 2 Storey
Level or Stories Two
Structure Type Wood Siding
Others
HOA Fee Include See Remarks
Restrictions None Known
Tax ID 56486859
Ownership Private
Pets Description Yes
Read Less
GET MORE INFORMATION




