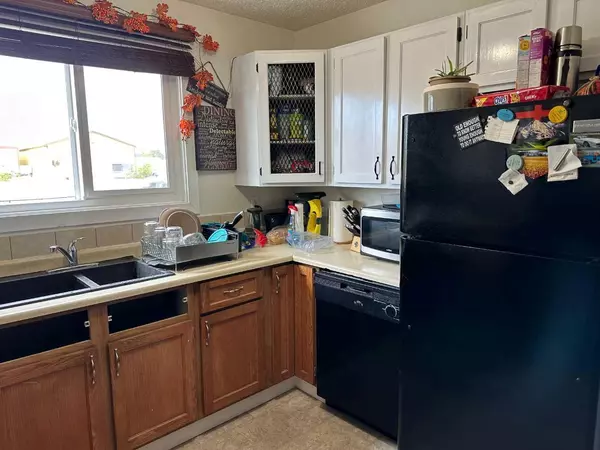For more information regarding the value of a property, please contact us for a free consultation.
1706 22 AVE #11 Didsbury, AB T0M 0W0
Want to know what your home might be worth? Contact us for a FREE valuation!

Our team is ready to help you sell your home for the highest possible price ASAP
Key Details
Sold Price $150,000
Property Type Townhouse
Sub Type Row/Townhouse
Listing Status Sold
Purchase Type For Sale
Square Footage 1,153 sqft
Price per Sqft $130
MLS® Listing ID A2169406
Sold Date 10/18/24
Style 2 Storey
Bedrooms 3
Full Baths 1
Half Baths 1
Condo Fees $400
Originating Board Calgary
Year Built 1982
Annual Tax Amount $1,238
Tax Year 2024
Lot Size 2,600 Sqft
Acres 0.06
Property Description
Welcome to your affordable townhouse in Sunset Condominiums, Didsbury! Perfect for first-time homebuyers or investors, this charming 2-storey home features three spacious bedrooms and 1.5 baths, making it ideal for families. The bright kitchen opens to a generous dining nook and living room, complete with sliding patio doors that lead to a private, low-maintenance rear yard—perfect for relaxing or entertaining.
Upstairs, you'll find three well-sized bedrooms, including a second bedroom with a walk-in closet. The unfinished basement offers great potential for customization to suit your needs. With its close proximity to the highway and Didsbury town center, this home combines convenience with a welcoming community atmosphere. Don’t miss the chance to make this delightful property your own—view today!
Location
Province AB
County Mountain View County
Zoning R-5
Direction S
Rooms
Basement Full, Unfinished
Interior
Interior Features Laminate Counters, See Remarks
Heating Forced Air, Natural Gas
Cooling None
Flooring Hardwood, Laminate
Appliance Dishwasher, Range Hood, Refrigerator, Stove(s), Washer/Dryer
Laundry In Basement
Exterior
Garage Assigned, Off Street, Stall
Garage Description Assigned, Off Street, Stall
Fence Fenced
Community Features Other, Park, Playground, Schools Nearby, Shopping Nearby, Sidewalks, Street Lights
Amenities Available Dog Run, Other, Parking
Roof Type Asphalt Shingle
Porch Deck, Enclosed, Other, See Remarks
Total Parking Spaces 1
Building
Lot Description Back Yard, Other, See Remarks
Foundation Poured Concrete
Architectural Style 2 Storey
Level or Stories Two
Structure Type Metal Siding ,Stucco,Wood Frame
Others
HOA Fee Include Common Area Maintenance,Reserve Fund Contributions,Trash
Restrictions None Known
Tax ID 92477623
Ownership Private
Pets Description Restrictions, Yes
Read Less
GET MORE INFORMATION




