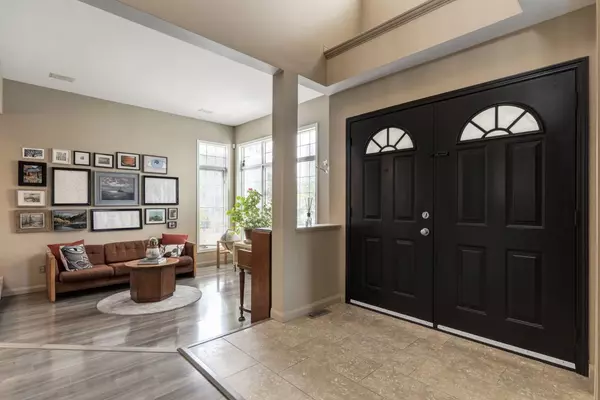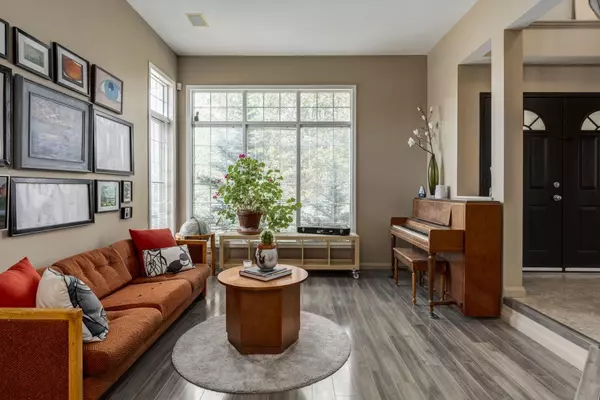For more information regarding the value of a property, please contact us for a free consultation.
98 Hidden CIR NW Calgary, AB T3A 5G9
Want to know what your home might be worth? Contact us for a FREE valuation!

Our team is ready to help you sell your home for the highest possible price ASAP
Key Details
Sold Price $904,804
Property Type Single Family Home
Sub Type Detached
Listing Status Sold
Purchase Type For Sale
Square Footage 2,614 sqft
Price per Sqft $346
Subdivision Hidden Valley
MLS® Listing ID A2158412
Sold Date 10/18/24
Style 2 Storey
Bedrooms 3
Full Baths 2
Half Baths 1
Originating Board Calgary
Year Built 1994
Annual Tax Amount $5,727
Tax Year 2024
Lot Size 8,482 Sqft
Acres 0.19
Property Description
Welcome to your private oasis. This stunning 2-storey home features over 2500 sq ft of refined living space with a walk-out basement that backs onto an amazing private lake. The main level has custom flooring throughout with an open concept gourmet kitchen that includes a pantry, stainless steel appliances, large island, and gorgeous white cabinetry. It also boasts an open concept family room with a gas fireplace - perfect for entertaining. This level is completed by additional living room, office, and laundry room. The upper floor includes 3 bedrooms and 2 baths. The primary bedroom is expansive with large windows and sky light that provides natural light and views of the lake. The private back yard is lush and includes apple trees and many different birds chirping for your pleasure. Enjoy a delicious cup of coffee out on the deck off the kitchen or down below off the walkout basement. This wonderful home has easy access to Stoney trail, airport, shopping,Schools, and the mountains. Book your showing today.
Location
Province AB
County Calgary
Area Cal Zone N
Zoning R-C1
Direction W
Rooms
Other Rooms 1
Basement Full, Unfinished, Walk-Out To Grade
Interior
Interior Features No Animal Home, No Smoking Home, Open Floorplan, Skylight(s), Walk-In Closet(s)
Heating Forced Air, Natural Gas
Cooling Central Air
Flooring Carpet, Ceramic Tile, Laminate
Fireplaces Number 1
Fireplaces Type Gas, Living Room, Wood Burning
Appliance Central Air Conditioner, Dishwasher, Garage Control(s), Gas Cooktop, Microwave, Oven-Built-In, Refrigerator, Washer/Dryer, Window Coverings
Laundry Main Level
Exterior
Parking Features Double Garage Attached
Garage Spaces 2.0
Garage Description Double Garage Attached
Fence Fenced
Community Features Golf, Park, Playground, Schools Nearby, Shopping Nearby
Roof Type Asphalt Shingle
Porch Patio
Lot Frontage 48.1
Total Parking Spaces 4
Building
Lot Description Corner Lot, Creek/River/Stream/Pond, Fruit Trees/Shrub(s), No Neighbours Behind, Landscaped
Foundation Poured Concrete
Architectural Style 2 Storey
Level or Stories Two
Structure Type Brick,Vinyl Siding
Others
Restrictions None Known
Ownership Private
Read Less



