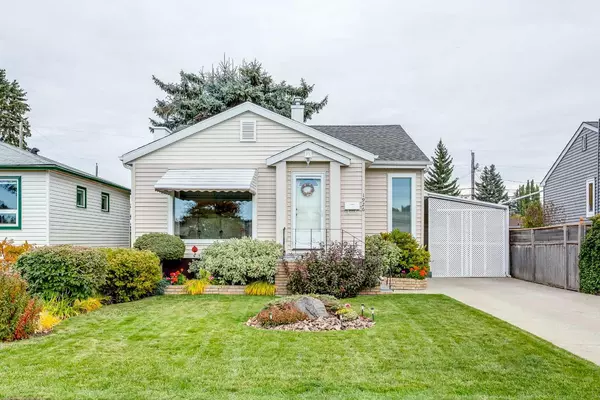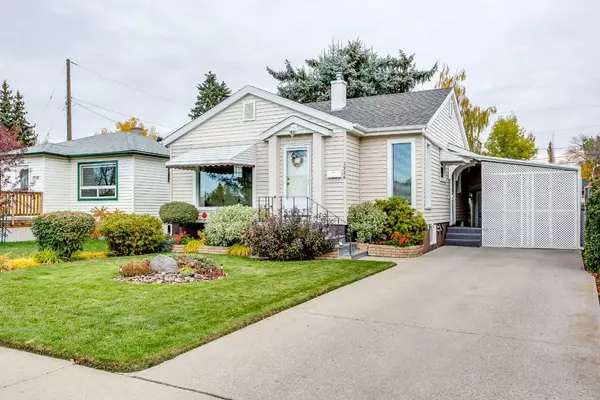For more information regarding the value of a property, please contact us for a free consultation.
1926 5 ST NE Calgary, AB T2E3X5
Want to know what your home might be worth? Contact us for a FREE valuation!

Our team is ready to help you sell your home for the highest possible price ASAP
Key Details
Sold Price $660,000
Property Type Single Family Home
Sub Type Detached
Listing Status Sold
Purchase Type For Sale
Square Footage 952 sqft
Price per Sqft $693
Subdivision Winston Heights/Mountview
MLS® Listing ID A2172187
Sold Date 10/18/24
Style Bungalow
Bedrooms 1
Full Baths 2
Originating Board Calgary
Year Built 1949
Annual Tax Amount $3,217
Tax Year 2024
Lot Size 5,134 Sqft
Acres 0.12
Lot Dimensions 12.78 x 33.52 x 15.73 x 33.52m
Property Description
Located in highly sought after Winston Heights/Mountview this inner city raised bungalow gem is set on a beautifully landscaped yard. What an oasis to enjoy here. Relax at any time of the day with a large yard to enjoy with fully grown trees, shrubs, perennials, and a seating area perfect to catch some sunshine on your outdoor low-maintenance patio. This quaint home is located across from a school/park and pride of ownership is evident throughout. From the front entry you will be greeted with a large living room with crown molding, hardwood flooring, and a tastefully designed plaster ceiling. There is a well designed kitchen with a breakfast nook area with lots of light streaming in from the corner windows. The main floor is completed with a good-sized primary bedroom with mirrored closet doors, a 4-piece bath, a dining room, and an addition off the back currently used as a family room. This family room was built many years ago and has a picturesque view across the beautiful backyard. The basement has a separate access and is fully developed with an office, den, recreation room, and 3-piece bathroom. The house has had many upgrades over the years including shingles, siding, bathrooms, windows, electrical, furnace, hot water tank, and more. The furnace and humidifier have been serviced and the ducts cleaned this year. Need a place to store a car or enjoy your hobby? No problem, there is a 13' x 22' single garage with a side driveway. It is long enough to park a few cars or even a small RV. Close to shopping, parks, trans-Canada highway, schools, fabulous independent restaurants, shops, and many more amenities. Also, quick and convenient access to downtown. This is an outstanding opportunity to own a ready-to-move-in home in beautiful Winston Heights/Mountview. Quiet location!
Location
Province AB
County Calgary
Area Cal Zone Cc
Zoning R-CG
Direction W
Rooms
Basement Finished, See Remarks
Interior
Interior Features Bar, Crown Molding, No Animal Home, No Smoking Home, Separate Entrance, Vinyl Windows, Wood Windows
Heating Forced Air, Natural Gas
Cooling None
Flooring Carpet, Ceramic Tile, Hardwood
Fireplaces Number 2
Fireplaces Type Basement, Gas, Living Room, Raised Hearth, See Remarks, Tile
Appliance Dishwasher, Dryer, Electric Stove, Microwave, Refrigerator, Washer, Window Coverings
Laundry In Basement
Exterior
Parking Features Additional Parking, Carport, Driveway, Single Garage Detached
Garage Spaces 1.0
Carport Spaces 1
Garage Description Additional Parking, Carport, Driveway, Single Garage Detached
Fence Fenced
Community Features Park, Playground, Schools Nearby, Shopping Nearby, Sidewalks, Street Lights, Walking/Bike Paths
Roof Type Asphalt Shingle
Porch Awning(s), Patio
Lot Frontage 41.93
Total Parking Spaces 4
Building
Lot Description Back Lane, Fruit Trees/Shrub(s), Garden, Landscaped, Many Trees, Wedge Shaped Lot, Treed
Foundation Poured Concrete
Architectural Style Bungalow
Level or Stories One
Structure Type Concrete,Vinyl Siding,Wood Frame
Others
Restrictions None Known
Tax ID 95245751
Ownership Private
Read Less



