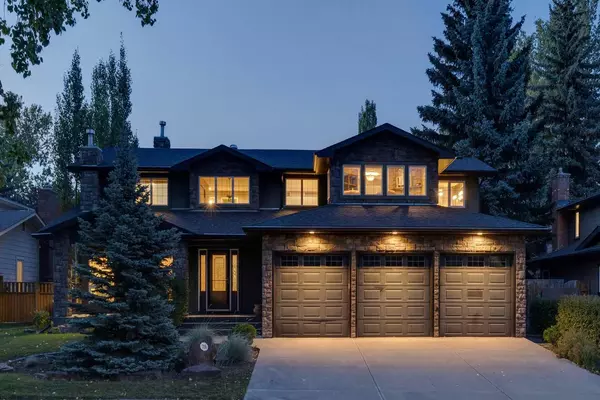For more information regarding the value of a property, please contact us for a free consultation.
708 Willingdon BLVD SE Calgary, AB T2J2B4
Want to know what your home might be worth? Contact us for a FREE valuation!

Our team is ready to help you sell your home for the highest possible price ASAP
Key Details
Sold Price $1,370,000
Property Type Single Family Home
Sub Type Detached
Listing Status Sold
Purchase Type For Sale
Square Footage 3,523 sqft
Price per Sqft $388
Subdivision Willow Park
MLS® Listing ID A2159375
Sold Date 10/18/24
Style 2 Storey
Bedrooms 4
Full Baths 3
Half Baths 1
Originating Board Calgary
Year Built 1971
Annual Tax Amount $9,404
Tax Year 2024
Lot Size 7,707 Sqft
Acres 0.18
Property Description
Welcome to 708 Willingdon Boulevard SE, Located in Willow Park. Fantastic family home with a triple garage and four bedrooms upstairs. This property is Second to none, with over 4700 SF of living space; this home is sure to wow! Walk into stunning architecture, vaulted ceilings, a spiral staircase & an oversized office/den with built-in desks and a gas fireplace. The rich hardwood floors lead you to the open living & dining space, breakfast bar, built-in cabinetry & 2nd fireplace. No expense was spared in this previously renovated home & kitchen. With two islands, endless storage, luxurious dark granite countertops, top-of-the-line Viking appliances, dual dishwashers, two sinks & pot filler, your gas cooktop makes your life more efficient. Don't forget to open the drawer below for a warming cabinet. Your formal dining room is exquisite & perfect for entertaining. With built-in cabinetry and a chef's service window, all overlooking your landscaped yard. Upstairs you will find 4 Bedrooms & 2 Full bathrooms. The multi-level Primary suite will have you in awe with a separate seating area, walk-in closet, dual fireplace & 5-piece ensuite complete with a jacuzzi tub! The basement is equipped with a family room, bedroom, 4-piece bath, secure coded safe room and built-in projector system for the movie lover of the house. Lastly, this triple-car garage has double doors to your yard/home and electronic lifts, making storage a breeze. With a convenient location, quick access to major roads, and walking distance to the golf club(s), Trico Centre, Southcentre Mall, schools, playgrounds and off-leash areas, Willow Park truly has it all.
Location
Province AB
County Calgary
Area Cal Zone S
Zoning R-C1
Direction S
Rooms
Other Rooms 1
Basement Finished, Full
Interior
Interior Features Breakfast Bar, Built-in Features, Ceiling Fan(s), Central Vacuum, Chandelier, Closet Organizers, Double Vanity, Granite Counters, High Ceilings, Jetted Tub, Kitchen Island, No Animal Home, No Smoking Home, Open Floorplan, Recessed Lighting
Heating Central
Cooling Central Air
Flooring Carpet, Ceramic Tile, Hardwood, Laminate, Linoleum
Fireplaces Number 4
Fireplaces Type Den, Dining Room, Double Sided, Family Room, Gas, Primary Bedroom
Appliance Bar Fridge, Built-In Refrigerator, Central Air Conditioner, Dishwasher, Disposal, Double Oven, Garburator, Microwave, Range Hood, Warming Drawer, Washer/Dryer, Window Coverings
Laundry Main Level
Exterior
Parking Features Triple Garage Attached
Garage Spaces 3.0
Garage Description Triple Garage Attached
Fence Fenced
Community Features Golf, Park, Playground, Schools Nearby, Shopping Nearby, Sidewalks
Roof Type Asphalt Shingle
Porch Front Porch, Patio
Lot Frontage 70.02
Total Parking Spaces 6
Building
Lot Description Back Lane, Back Yard, City Lot, Lawn, Landscaped, Rectangular Lot
Foundation Poured Concrete
Architectural Style 2 Storey
Level or Stories Two
Structure Type Stone,Stucco
Others
Restrictions None Known
Ownership Private
Read Less



