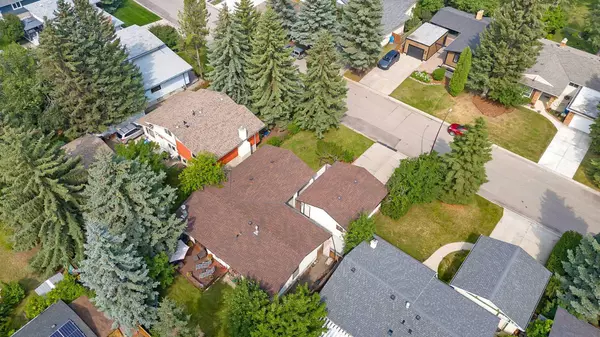For more information regarding the value of a property, please contact us for a free consultation.
168 Oakcliffe PL SW Calgary, AB T2V 0J8
Want to know what your home might be worth? Contact us for a FREE valuation!

Our team is ready to help you sell your home for the highest possible price ASAP
Key Details
Sold Price $700,000
Property Type Single Family Home
Sub Type Detached
Listing Status Sold
Purchase Type For Sale
Square Footage 1,544 sqft
Price per Sqft $453
Subdivision Oakridge
MLS® Listing ID A2158625
Sold Date 10/18/24
Style Bungalow
Bedrooms 4
Full Baths 2
Half Baths 1
Originating Board Calgary
Year Built 1972
Annual Tax Amount $3,998
Tax Year 2024
Lot Size 6,372 Sqft
Acres 0.15
Property Description
Rare Find in Oakridge! South Backing Bungalow with Modern Updates and Prime Location!
Nestled in a serene cul-de-sac location in the highly sought-after community of Oakridge, this exceptional south-backing bungalow has been home to the seller for over 30 years! Spanning 1,544 sq. ft. above grade, with a fully finished basement, this home sits on a generous 58 ft x 110 ft treed lot, offering both space and privacy in a quiet, family-friendly neighborhood.
Outdoor enthusiast rejoice! Oakridge is located along the picturesque Glenmore Reservoir and the Weaselhead Natural Area, providing endless opportunities for boating, hiking, and nature exploration. Easy access to Stoney Trail makes weekend mountain getaways a breeze.
Step inside to discover an inviting home with open-beam design and a sunken living room feature with a feature brick facing fireplace (gas insert but easily converted back to a wood burning) that exudes warmth and character. The kitchen is equipped with newer stainless steel appliances, quartz countertops, and ample storage. The spacious primary bedroom features a full ensuite bathroom, which was beautifully renovated in 2013. With three bedrooms on the main floor and a fourth in the basement, this home offers plenty of space for family and guests. The music room has sound dampening insulation added in the ceilings and walls for the musician of the family.
The fully finished basement, renovated in 2015, includes a separate entrance from the back of the home, adding versatility for future potential. The south exposed backyard is a private oasis, shaded by mature trees and complete with a large deck, perfect for entertaining.
Recent updates ensure peace of mind, including new shingles (2018), a new furnace and humidifier (2019), and modern renovations throughout. The home is ideally located near the Louis Riel Elementary & Junior High, home to the esteemed Science Program and GATE Program, making it an excellent choice for families that value academic excellence.
Don't miss out on this rare opportunity to own a beautifully updated home in one of Oakridge's most desirable locations. Schedule your viewing today!
Location
Province AB
County Calgary
Area Cal Zone S
Zoning R-C1
Direction N
Rooms
Other Rooms 1
Basement Finished, Full
Interior
Interior Features Beamed Ceilings, No Smoking Home, Pantry, Quartz Counters, Separate Entrance
Heating Forced Air
Cooling None
Flooring Ceramic Tile, Hardwood, Laminate
Fireplaces Number 1
Fireplaces Type Brick Facing, Electric, Family Room
Appliance Dishwasher, Dryer, Electric Stove, Microwave Hood Fan, Refrigerator, Washer, Window Coverings
Laundry In Basement
Exterior
Parking Features Double Garage Detached
Garage Spaces 2.0
Garage Description Double Garage Detached
Fence Fenced
Community Features Park, Playground, Schools Nearby, Shopping Nearby, Tennis Court(s)
Roof Type Asphalt Shingle
Porch Deck, Patio
Lot Frontage 58.01
Total Parking Spaces 4
Building
Lot Description Back Yard, Cul-De-Sac, Front Yard, Lawn, Interior Lot, Landscaped, Level, Many Trees, Rectangular Lot
Foundation Poured Concrete
Architectural Style Bungalow
Level or Stories One
Structure Type Stucco,Wood Frame
Others
Restrictions None Known
Ownership Private
Read Less



