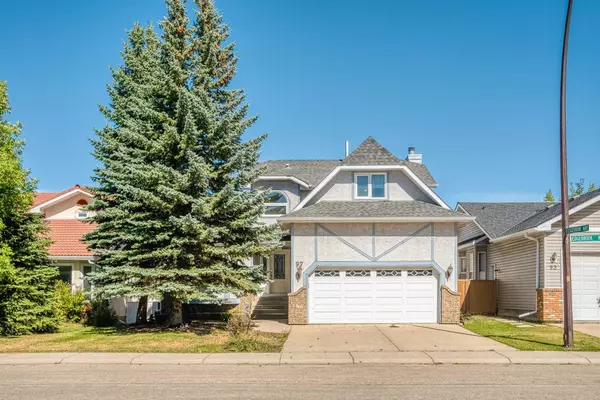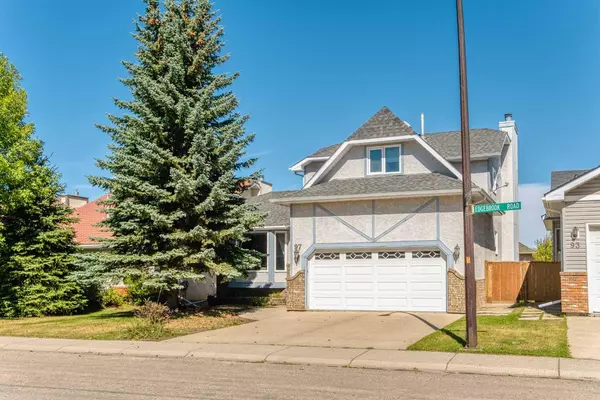For more information regarding the value of a property, please contact us for a free consultation.
97 Edgebrook RD NW Calgary, AB T3A 4M4
Want to know what your home might be worth? Contact us for a FREE valuation!

Our team is ready to help you sell your home for the highest possible price ASAP
Key Details
Sold Price $772,000
Property Type Single Family Home
Sub Type Detached
Listing Status Sold
Purchase Type For Sale
Square Footage 2,022 sqft
Price per Sqft $381
Subdivision Edgemont
MLS® Listing ID A2161756
Sold Date 10/18/24
Style 2 Storey
Bedrooms 4
Full Baths 3
Half Baths 1
Originating Board Calgary
Year Built 1988
Annual Tax Amount $4,572
Tax Year 2024
Lot Size 5,651 Sqft
Acres 0.13
Property Description
Home Sweet Home! Welcome to this Wonderful 2 Storey Walkout with Many Upgrades in the highly sought after community of Edgemont. This Charming Family Home built by Wallace Homes boasts 3+1 Bedrooms, 3.5 Baths, Impeccably Cared by the Original owners. Numerous Upgrades throughout including Newer Roof, Newer Windows (<10 years old), Newer High Efficiency Furnace (2009), New Hot Water Tank (2023), Newer Stove (2022), Newer Washer and Dryer (2022) and the removal of 97% of the Poly B Plumbing. As you step inside, you are greeted by a bright foyer that leads into the spacious and airy Vaulted Ceiling in Formal Living and Dining Room, adorned with abundant natural light streaming through south-west facing windows. The spacious Kitchen with ample cupboard and counter space, and a Central Island, the adjacent Breakfast Nook overlooks the expansive backyard, perfect for enjoying your morning coffee. An Elegant Family Room with wood burning Fireplace and built-in shelves perfect for all entertaining. The main floor finished with a Laundry Room and a 2 pc Bathroom. The upper level boasts a spacious Bonus Room, 3 spacious Bedrooms with Gleaming Hardwood Floors including the Master Bedroom boasts a Walk-in Closet and Ensuite Bathroom with stand-up shower. The Fully Developed Walkout basement features a Massive Recreation Room, 4th bedroom, a 3 pc bathroom, and ample storage space. Step outside onto the concrete patio and enjoy the privacy of the sunny, north-east facing landscaped, treed and fenced backyard. Conveniently location: Step to Parks, Playgrounds & Public Transit, Walking Distance to the Edgemont Elementary School and Mother Mary Greene School, Minutes to Tom Baines School, Restaurants, Shopping Centre, Nose Hill Park, Easy access to the Sir Winston Churchill High School, the University of Calgary, Market Mall, Foothills and Children's Hospital, Country Hills Blvd, Shaganappi Trail, and Stoney Trail. Don't Miss this One!
Location
Province AB
County Calgary
Area Cal Zone Nw
Zoning R-C1
Direction SW
Rooms
Other Rooms 1
Basement Finished, Full, Walk-Out To Grade
Interior
Interior Features Bookcases, Kitchen Island, Vaulted Ceiling(s)
Heating Forced Air, Natural Gas
Cooling None
Flooring Carpet, Hardwood, Tile
Fireplaces Number 1
Fireplaces Type Family Room, Wood Burning
Appliance Dryer, Electric Stove, Garage Control(s), Range Hood, Refrigerator, Washer, Window Coverings
Laundry In Bathroom, Main Level
Exterior
Parking Features Double Garage Attached, Insulated
Garage Spaces 2.0
Garage Description Double Garage Attached, Insulated
Fence Fenced
Community Features Park, Playground, Schools Nearby, Shopping Nearby, Sidewalks
Roof Type Asphalt Shingle
Porch Deck, Patio
Lot Frontage 49.22
Total Parking Spaces 2
Building
Lot Description Back Yard, Front Yard, Garden, Landscaped, Rectangular Lot
Foundation Poured Concrete
Architectural Style 2 Storey
Level or Stories Two
Structure Type Brick,Stucco,Wood Frame
Others
Restrictions None Known
Ownership Private
Read Less
GET MORE INFORMATION




