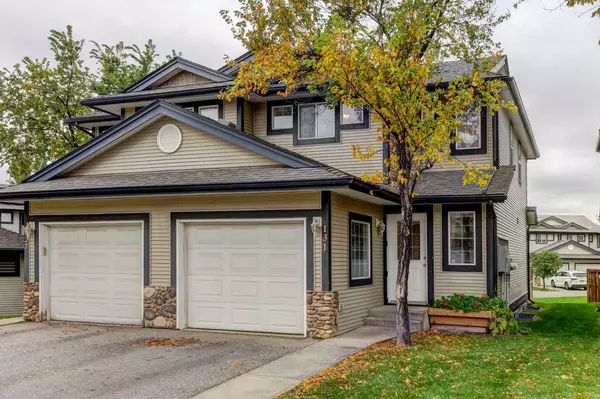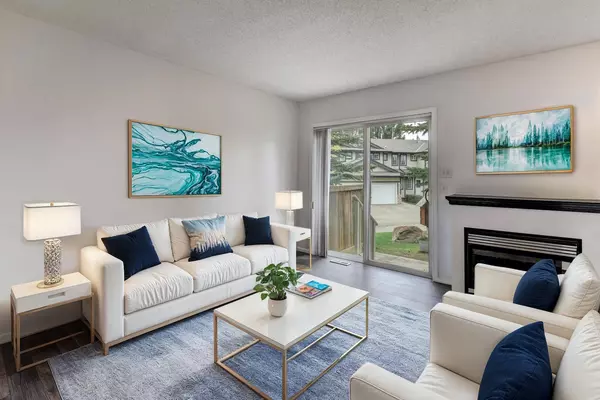For more information regarding the value of a property, please contact us for a free consultation.
131 Stonemere PL Chestermere, AB T1X1N1
Want to know what your home might be worth? Contact us for a FREE valuation!

Our team is ready to help you sell your home for the highest possible price ASAP
Key Details
Sold Price $425,000
Property Type Townhouse
Sub Type Row/Townhouse
Listing Status Sold
Purchase Type For Sale
Square Footage 1,283 sqft
Price per Sqft $331
Subdivision Westmere
MLS® Listing ID A2170351
Sold Date 10/18/24
Style 2 Storey
Bedrooms 3
Full Baths 1
Half Baths 1
Condo Fees $443
Originating Board Calgary
Year Built 2003
Annual Tax Amount $1,567
Tax Year 2023
Property Description
Welcome to this pristine and turn-key, nearly 1300 sq. ft. townhome that offers the perfect combination of style, comfort, and functionality. Located in the highly sought-after community of Westmere in Chestermere, this home truly has it all. Featuring 3 bedrooms upstairs, a spacious main floor with a separate office space, an attached garage, and a basement with large windows ready to be finished to your liking, it's designed to meet all your needs.
The main level hosts a bright and spacious living area with large windows that fill the space with natural light, creating a warm and welcoming atmosphere. The living room flows effortlessly into the dining area, making it ideal for family meals or entertaining guests. The kitchen opens into the living room and features a breakfast bar and ample cabinet space. Upstairs, you'll find three generously sized bedrooms. The primary suite offers a peaceful retreat, complete with a large walk-in closet. The additional bedrooms are perfect for family members, guests, or even a home office, and they share a well-appointed full bathroom.
This home has seen several recent updates, including brand new carpet upstairs, new flooring on the main level, new quartz kitchen counters, fresh paint throughout, and a new hot water tank, to name just a few. The attached garage adds convenience, providing secure parking and extra storage.
Outside, the property features a lovely outdoor space, perfect for relaxing or outdoor play. The open green space behind the home offers a peaceful setting for unwinding after a long day. This family-friendly complex is minutes away from the lake, shopping, golf courses, schools, transit, and offers a quick commute to Calgary—making this location unbeatable. Don't miss out on this fantastic opportunity!
Location
Province AB
County Chestermere
Zoning R-3
Direction E
Rooms
Basement Full, Unfinished
Interior
Interior Features Breakfast Bar, Closet Organizers, Kitchen Island, No Animal Home, No Smoking Home, Quartz Counters
Heating Forced Air, Natural Gas
Cooling None
Flooring Carpet, Laminate
Fireplaces Number 1
Fireplaces Type Gas
Appliance Dishwasher, Dryer, Electric Stove, Garage Control(s), Microwave Hood Fan, Refrigerator, Washer, Window Coverings
Laundry In Basement
Exterior
Parking Features Driveway, Single Garage Attached
Garage Spaces 1.0
Garage Description Driveway, Single Garage Attached
Fence Fenced, Partial
Community Features Fishing, Golf, Lake, Park, Playground, Schools Nearby, Shopping Nearby, Sidewalks, Street Lights, Walking/Bike Paths
Amenities Available Trash, Visitor Parking
Roof Type Asphalt Shingle
Porch Patio
Total Parking Spaces 2
Building
Lot Description Backs on to Park/Green Space, Front Yard, Landscaped, Street Lighting, Private, Treed
Foundation Poured Concrete
Architectural Style 2 Storey
Level or Stories Two
Structure Type Stone,Vinyl Siding
Others
HOA Fee Include Amenities of HOA/Condo,Common Area Maintenance,Insurance,Professional Management,Reserve Fund Contributions,Trash
Restrictions Pet Restrictions or Board approval Required,Pets Allowed,See Remarks
Tax ID 57313225
Ownership Private
Pets Allowed Restrictions, Cats OK, Dogs OK
Read Less



