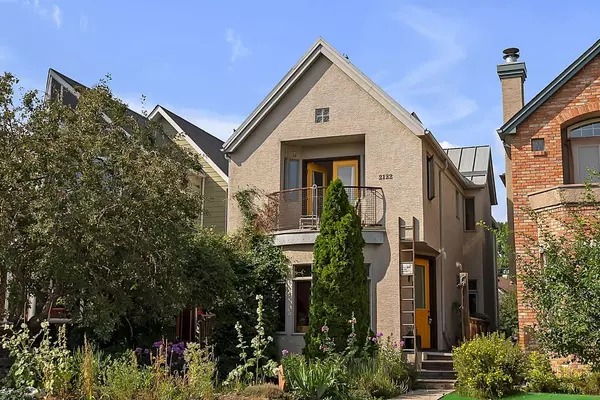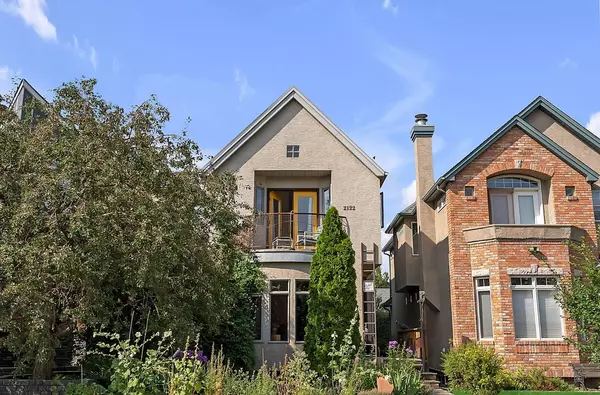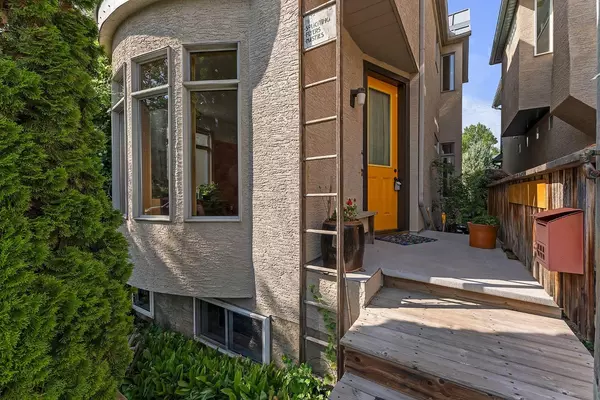For more information regarding the value of a property, please contact us for a free consultation.
2122 Broadview RD NW Calgary, AB T2N 3H9
Want to know what your home might be worth? Contact us for a FREE valuation!

Our team is ready to help you sell your home for the highest possible price ASAP
Key Details
Sold Price $742,000
Property Type Single Family Home
Sub Type Detached
Listing Status Sold
Purchase Type For Sale
Square Footage 1,872 sqft
Price per Sqft $396
Subdivision West Hillhurst
MLS® Listing ID A2156804
Sold Date 10/18/24
Style 2 Storey
Bedrooms 3
Full Baths 2
Half Baths 1
Originating Board Calgary
Year Built 1995
Annual Tax Amount $4,793
Tax Year 2024
Lot Size 3,121 Sqft
Acres 0.07
Property Description
Welcome to this unique property in the heart of one of Calgary's oldest and most beautiful neighbourhoods. West Hillhurst is a desirable, walkable neighbourhood close to Kensington shopping and restaurant area, the Bow River and the river pathways.
This unique artist's home and yard are inspired by beauty. One owner home - owner designed. The first impression as you enter the property is the landscaping. Flowers and foliage abound. The sunny welcoming front door is the gateway to a lovely 2 storey home with 1 primary bedroom up and 2 bedrooms downstairs. A bathroom on each level. You enter into a bright front sitting room with porcelain tile. 9' ceilings. The hardwood floor is from the original old 1912 house that sat on the property, giving a sense of history and intrigue. In the heart of the house is the bright kitchen. The cabinets are solid maple and the stove is gas. This sunny kitchen comes with a wood burning stove. Imagine those winter days enjoying a cup of coffee and feeling cozy by the warmth of the stove. The house has a new (2020) high efficiency furnace and the basement has in-floor heating. When built, the builder used 9” studs and insulated the house exceptionally well. Air flow was also considered and the home stays cooler in the summer heat than most. Continuing to the back of the main floor is a 4 piece bath and another sitting room viewing the back deck and garden.
Upstairs you find the primary bedroom with a small front balcony where you can witness the changing seasons of your garden and neighbourhood. Next to the primary is the bathroom, newly renovated in 2018. The large upstairs space with high vaulted ceiling has a yoga area and office area. The large back space was an artists studio, it's function is only limited by your imagination. What do you need it to be? What's there? - a Carom table, a pocketless billiard table. It comes with the house if you want it.
The basement has 2 bedrooms, one at each end. Each has 2 windows providing light. Between is the laundry area and storage and bathroom. The bathroom is 3 piece, one piece being the new sauna (2022). The house has a metal roof - made of steel, its guarantee of 40 years has 13 years left.
The back yard is a beautiful garden. It is watered by the drainage of the house. Only weeding is necessary. No mowing.
This could be your new home. Welcome.
Location
Province AB
County Calgary
Area Cal Zone Cc
Zoning R-C2
Direction S
Rooms
Basement Finished, Full
Interior
Interior Features High Ceilings, Laminate Counters, No Smoking Home, Sauna, Vaulted Ceiling(s)
Heating In Floor, Forced Air, Natural Gas, Wood, Wood Stove
Cooling None
Flooring Subfloor, Ceramic Tile, Concrete, Hardwood, Linoleum, Tile
Fireplaces Number 1
Fireplaces Type Free Standing, Glass Doors, Kitchen, Wood Burning Stove
Appliance Dryer, Gas Range, Refrigerator, Washer
Laundry Lower Level
Exterior
Parking Features Off Street
Garage Description Off Street
Fence Fenced
Community Features Park, Playground, Schools Nearby, Shopping Nearby, Walking/Bike Paths
Roof Type Metal
Porch Deck
Lot Frontage 25.0
Exposure S
Total Parking Spaces 2
Building
Lot Description Back Lane, Back Yard, City Lot, Garden, Rectangular Lot, Treed
Foundation Poured Concrete
Architectural Style 2 Storey
Level or Stories Two
Structure Type Concrete,See Remarks,Stucco,Wood Frame
Others
Restrictions None Known
Ownership Private
Read Less



