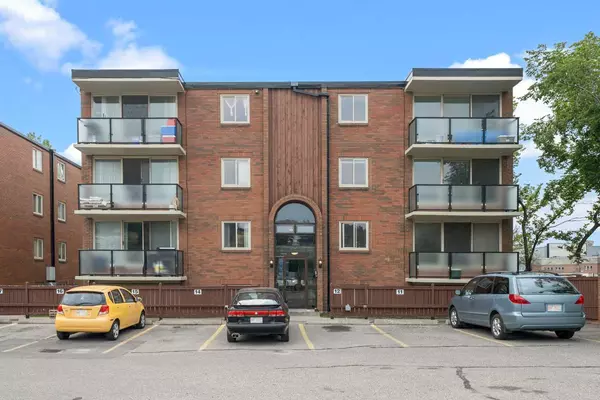For more information regarding the value of a property, please contact us for a free consultation.
1435 7 AVE NW #342 Calgary, AB T2N 0Z3
Want to know what your home might be worth? Contact us for a FREE valuation!

Our team is ready to help you sell your home for the highest possible price ASAP
Key Details
Sold Price $235,000
Property Type Condo
Sub Type Apartment
Listing Status Sold
Purchase Type For Sale
Square Footage 867 sqft
Price per Sqft $271
Subdivision Hillhurst
MLS® Listing ID A2158031
Sold Date 10/18/24
Style Apartment
Bedrooms 2
Full Baths 1
Condo Fees $514/mo
Originating Board Calgary
Year Built 1970
Annual Tax Amount $1,326
Tax Year 2024
Property Description
Savvy investors or first-time buyers will love this 2 BEDROOM END UNIT in an ADULT ONLY, 18+ BUILDING. Exceedingly spacious with over 860 SQ. FT. of space and VERY LARGE, WELL-APPOINTED ROOMS. Perfectly located in the inner-city community of Hillhurst, close to the Bow River and its extensive pathways, diverse shops and restaurants in Kensington, tranquil nature in Riley Park and an easy commute to downtown and post-secondary schools. The open floor plan is flooded with NATURAL LIGHT from the OVERSIZED PATIO SLIDERS that lead to the BALCONY. Easily host summer barbeques or simply unwind in this expansive outdoor space. Clear sightlines create an open and airy space for enjoying downtime or gathering with friends. The dining room ensures plenty of room for mealtimes and entertaining, while the kitchen makes hosting them a breeze thanks to the galley-style layout, BRAND NEW STAINLESS STEEL FRIDGE AND DISHWASHER and tons of cabinets. Both bedrooms are spacious with EXTRA LARGE CLOSETS and easy access to the 4-piece bathroom with tons of incorporated storage. Further adding to your comfort is a common laundry room and an assigned off-street PARKING STALL. This outstanding location appeals to young professionals, healthcare workers and students alike with CLOSE PROXIMITY TO EVERYTHING including transit, SAIT, U of C, Foothills Hospital, Children's Hospital, downtown and every amenity nearby for everything from farmer's markets to vibrant nightlife! Truly an exceptional location to call home!
Location
Province AB
County Calgary
Area Cal Zone Cc
Zoning M-C2
Direction E
Rooms
Basement None
Interior
Interior Features No Animal Home, No Smoking Home, Open Floorplan, Soaking Tub, Storage
Heating Baseboard, Natural Gas
Cooling None
Flooring Carpet, Laminate, Linoleum
Appliance Dishwasher, Electric Stove, Refrigerator, Window Coverings
Laundry Common Area
Exterior
Parking Features Off Street, Paved, Stall
Garage Description Off Street, Paved, Stall
Community Features Park, Playground, Schools Nearby, Shopping Nearby, Walking/Bike Paths
Amenities Available Laundry, Parking
Roof Type Tar/Gravel
Porch Balcony(s)
Exposure E
Total Parking Spaces 1
Building
Story 4
Foundation Poured Concrete
Architectural Style Apartment
Level or Stories Single Level Unit
Structure Type Brick,Wood Frame
Others
HOA Fee Include Common Area Maintenance,Heat,Insurance,Maintenance Grounds,Parking,Professional Management,Reserve Fund Contributions,Snow Removal,Trash,Water
Restrictions Adult Living,Pet Restrictions or Board approval Required,Utility Right Of Way
Ownership Private
Pets Allowed Restrictions, Yes
Read Less



