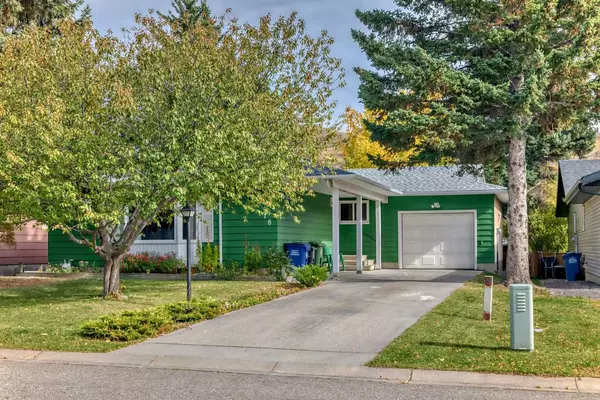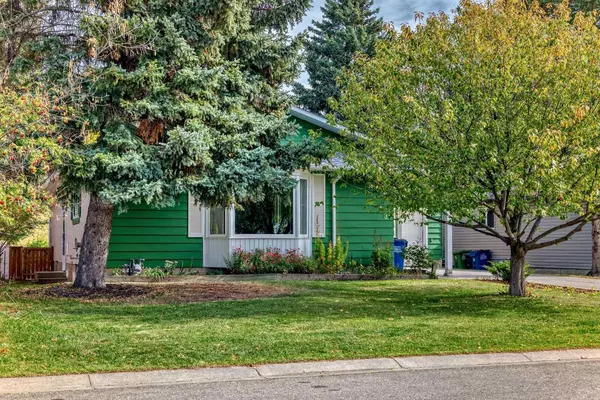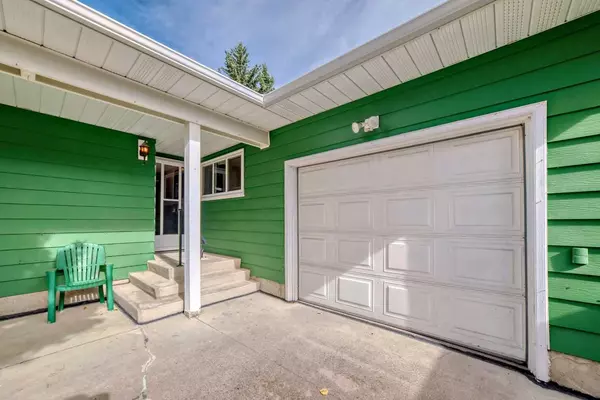For more information regarding the value of a property, please contact us for a free consultation.
18 Cochrane CRES Cochrane, AB T4C 1Z9
Want to know what your home might be worth? Contact us for a FREE valuation!

Our team is ready to help you sell your home for the highest possible price ASAP
Key Details
Sold Price $562,000
Property Type Single Family Home
Sub Type Detached
Listing Status Sold
Purchase Type For Sale
Square Footage 1,339 sqft
Price per Sqft $419
Subdivision Cochrane Heights
MLS® Listing ID A2171491
Sold Date 10/17/24
Style Bungalow
Bedrooms 4
Full Baths 1
Half Baths 1
Originating Board Calgary
Year Built 1971
Annual Tax Amount $3,251
Tax Year 2024
Lot Size 6,550 Sqft
Acres 0.15
Property Description
Welcome to this charming 1340 sqft bungalow, perfectly situated on a mature, tree-lined street in Cochrane Heights. This home offers a wonderful blend of 1970’s style and modern potential, with 3 bedrooms and additional features throughout. The bright, west-facing living room greets you with an oversized picture window, flooding the space with natural light and making it the perfect spot to relax with family or entertain guests. The formal dining room sits adjacent, offering ample space for dinners and celebrations. The kitchen, which has been updated with vinyl plank flooring and cultured stone countertops, is equipped with plenty of cupboard space, providing the perfect backdrop for cooking up your favorite meals. A comfortable eating area makes casual dining convenient, and with easy access to both the dining room and the rest of the home, this kitchen is truly the heart of this property. The main floor also features 3 generously sized bedrooms, including the primary bedroom with its own 2-piece ensuite for added privacy and comfort. The second bedroom offers access to the east-facing back deck, making it a versatile space that could easily serve as a home office or den. The third bedroom, facing west, is a bright and cheerful room, ideal for a guest room or child’s bedroom. A 4-piece bathroom rounds out the main floor, providing functionality and convenience. The large east-facing deck in the backyard is an outdoor enthusiast's dream, perfect for enjoying a morning cup of coffee or hosting BBQs. The backyard is fully landscaped with mature perennials, offering a peaceful oasis with no rear neighbors. Backing onto a green belt, you’ll have direct access to a sidewalk that leads straight into downtown Cochrane, giving you the best of both nature and city convenience. The lower level of this home is partially finished and brimming with possibilities. A large bedroom offers a quiet retreat, while the expansive recreation room could be transformed into a media room, gym, or playroom—the options are endless. A huge workshop, complete with laundry facilities and access to the furnace & HWT, is ideal for those who enjoy hands-on projects or need extra storage space. With room to add another bedroom, this lower level provides ample opportunities to expand or customize the living space to suit your needs. Additional features include an oversized single attached garage, offering plenty of room for parking or storage, as well as an extra-long concrete driveway that can easily accommodate up to 3 vehicles. The side entrance to the backyard makes outdoor projects or entertaining a breeze, and the landscaped front yard adds even more curb appeal to this already charming home. Conveniently located just a short walk from the Tri-school area, this property is perfect for families looking to settle in one of inner Cochrane's best neighborhoods.
Location
Province AB
County Rocky View County
Zoning R-LD
Direction W
Rooms
Other Rooms 1
Basement Full, Partially Finished
Interior
Interior Features Vinyl Windows
Heating Forced Air, Natural Gas
Cooling None
Flooring Carpet, Vinyl, Vinyl Plank
Appliance Dishwasher, Dryer, Microwave, Range Hood, Refrigerator, Stove(s), Washer
Laundry In Basement
Exterior
Parking Features Concrete Driveway, Garage Door Opener, Oversized, Parking Pad, Single Garage Attached
Garage Spaces 1.0
Garage Description Concrete Driveway, Garage Door Opener, Oversized, Parking Pad, Single Garage Attached
Fence Fenced
Community Features Park, Playground, Schools Nearby, Shopping Nearby, Sidewalks, Walking/Bike Paths
Roof Type Asphalt Shingle
Porch Deck, Patio
Lot Frontage 54.96
Total Parking Spaces 4
Building
Lot Description Back Yard, Front Yard, No Neighbours Behind, Landscaped, Treed
Foundation Poured Concrete
Architectural Style Bungalow
Level or Stories One
Structure Type Wood Frame,Wood Siding
Others
Restrictions Restrictive Covenant
Tax ID 93918120
Ownership Power of Attorney,Private
Read Less
GET MORE INFORMATION




