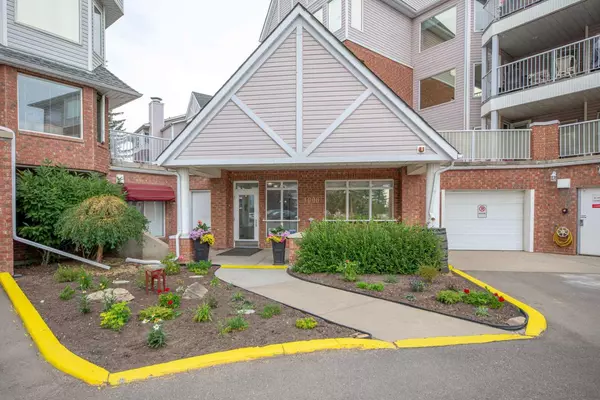For more information regarding the value of a property, please contact us for a free consultation.
1000 Hawksbrow PT NW #1102 Calgary, AB T3G 4C9
Want to know what your home might be worth? Contact us for a FREE valuation!

Our team is ready to help you sell your home for the highest possible price ASAP
Key Details
Sold Price $315,000
Property Type Condo
Sub Type Apartment
Listing Status Sold
Purchase Type For Sale
Square Footage 927 sqft
Price per Sqft $339
Subdivision Hawkwood
MLS® Listing ID A2154266
Sold Date 10/17/24
Style Apartment
Bedrooms 2
Full Baths 2
Condo Fees $625/mo
Originating Board Calgary
Year Built 1995
Annual Tax Amount $1,676
Tax Year 2024
Property Description
A great two bedroom two bath apartment in an active 55+ building! Greeted by an ample foyer, that leads you into the cozy kitchen, with plenty of oak cupboards, and updated backsplash and tile flooring. Beside the kitchen is a large living room, overlooking the deck through a large bay window. The deck is good sized, and opens onto a large common area that has been used for mixers in the past! Around the corner is a four piece bathroom, and two spacious bedrooms, the largest of which is the master bedroom that is large enough for a king sized suite, and boasts his and hers closets, and a three piece en suite! All in an amazing building that features rentable guest suites, car wash, woodworking shop, and a clubhouse with pool and shuffleboard tables, tons of socializing area, and a entertaining area downstairs complete with a community kitchen, and a library, all used consistently for community events. All situated around a pond with walking paths, close to shopping, and a short drive to the mountains! Call today for your own private showing!
Location
Province AB
County Calgary
Area Cal Zone Nw
Zoning DC (pre 1P2007)
Direction SW
Rooms
Other Rooms 1
Interior
Interior Features Ceiling Fan(s), Elevator, No Animal Home, No Smoking Home, Vinyl Windows
Heating Baseboard
Cooling None
Flooring Carpet, Ceramic Tile
Appliance Dishwasher, Dryer, Electric Stove, Refrigerator, Washer, Window Coverings
Laundry In Unit, Laundry Room
Exterior
Parking Features Parkade, Stall, Titled, Underground
Garage Description Parkade, Stall, Titled, Underground
Community Features Park, Schools Nearby, Shopping Nearby, Sidewalks, Street Lights, Walking/Bike Paths
Amenities Available Car Wash, Clubhouse, Elevator(s), Guest Suite, Park, Parking, Party Room, Secured Parking, Trash, Visitor Parking, Workshop
Roof Type Asphalt Shingle
Porch Deck
Exposure W
Total Parking Spaces 1
Building
Story 4
Architectural Style Apartment
Level or Stories Single Level Unit
Structure Type Vinyl Siding,Wood Frame
Others
HOA Fee Include Heat,Insurance,Parking,Professional Management,Reserve Fund Contributions,See Remarks,Sewer,Snow Removal,Trash,Water
Restrictions Adult Living,Pet Restrictions or Board approval Required,Restrictive Covenant,Underground Utility Right of Way
Ownership Power of Attorney,Private
Pets Allowed Restrictions, Yes
Read Less



