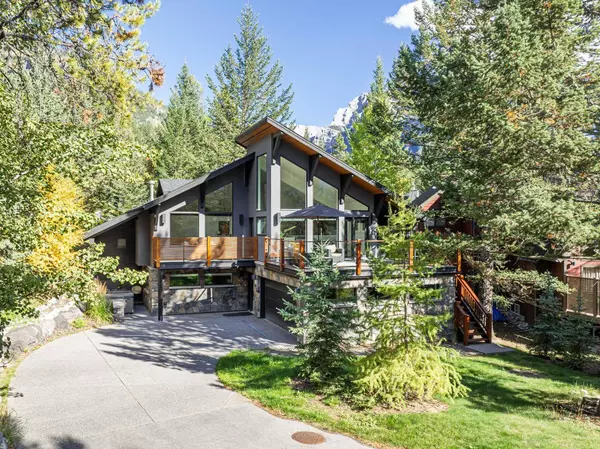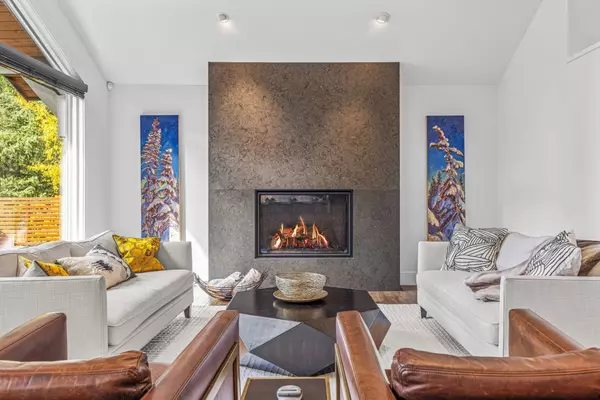For more information regarding the value of a property, please contact us for a free consultation.
15 Blue Grouse RDG Canmore, AB T1W 1L5
Want to know what your home might be worth? Contact us for a FREE valuation!

Our team is ready to help you sell your home for the highest possible price ASAP
Key Details
Sold Price $2,610,000
Property Type Single Family Home
Sub Type Detached
Listing Status Sold
Purchase Type For Sale
Square Footage 1,643 sqft
Price per Sqft $1,588
Subdivision Silvertip
MLS® Listing ID A2169658
Sold Date 10/17/24
Style 4 Level Split
Bedrooms 4
Full Baths 4
Condo Fees $50
HOA Fees $50/mo
HOA Y/N 1
Originating Board Calgary
Year Built 1996
Annual Tax Amount $7,733
Tax Year 2024
Lot Size 9,536 Sqft
Acres 0.22
Property Description
Mountain Retreat in a Spectacular Setting
A unique location in a breathtaking mountain setting awaits you in this stunning renovated home, perfectly blending modern elegance with a cozy alpine feel. This spacious residence features four inviting bedrooms, three of which boast luxurious ensuites for added privacy and convenience.
As you step inside, you'll be welcomed by two fantastic living areas, ideal for gathering with family and friends. The open main floor design is flooded with natural light, thanks to large windows that frame picturesque views of the surrounding forest and majestic mountains, creating an ambiance that feels truly connected to nature.
The heart of the home is the modern kitchen, a chef's dream, featuring high-end European appliances, including a Sub Zero fridge, and expansive quartz countertops with a stylish waterfall eating bar. This culinary haven is perfect for both casual meals and entertaining guests.
Retreat to the master suite, nicely separated from the main floor, where luxury meets tranquility. This spacious sanctuary features a large bedroom, a spa-like bathroom, and a generous walk-in closet, offering a perfect escape after a day of mountain adventures.
Whether you're cozying up by the fireplace, enjoying the sunset from your deck, or exploring the vast outdoor pursuits that the mountains offer, this home provides the perfect backdrop for your mountain lifestyle. Don't miss your chance to own a slice of paradise in this one-of-a-kind mountain retreat! RMS Square feet is not representative of the property as this is a front walk out and total square feet is 2923 square feet. Please note that the agent is related to the seller.
Location
Province AB
County Bighorn No. 8, M.d. Of
Zoning R1
Direction SW
Rooms
Other Rooms 1
Basement Finished, Full, Walk-Out To Grade
Interior
Interior Features High Ceilings, Kitchen Island, No Smoking Home, Open Floorplan, Stone Counters, Walk-In Closet(s)
Heating Boiler, In Floor, Mid Efficiency, Natural Gas, Radiant
Cooling None
Flooring Carpet, Ceramic Tile, Hardwood, Laminate, Tile
Fireplaces Number 1
Fireplaces Type Gas
Appliance Bar Fridge, Built-In Oven, Built-In Refrigerator, Dishwasher, Disposal, Gas Cooktop, Microwave, Range Hood
Laundry Lower Level
Exterior
Parking Features Asphalt, Double Garage Attached, Front Drive, Garage Door Opener
Garage Spaces 2.0
Garage Description Asphalt, Double Garage Attached, Front Drive, Garage Door Opener
Fence None
Community Features Golf, Walking/Bike Paths
Amenities Available None
Roof Type Asphalt Shingle
Porch Deck, See Remarks
Lot Frontage 73.4
Exposure SW
Total Parking Spaces 4
Building
Lot Description Low Maintenance Landscape, Many Trees, Private, Sloped Down
Foundation Poured Concrete
Architectural Style 4 Level Split
Level or Stories 4 Level Split
Structure Type Stone,Stucco,Wood Frame
Others
HOA Fee Include Professional Management,Reserve Fund Contributions,Snow Removal
Restrictions None Known
Tax ID 56485812
Ownership Private
Pets Allowed Yes
Read Less



