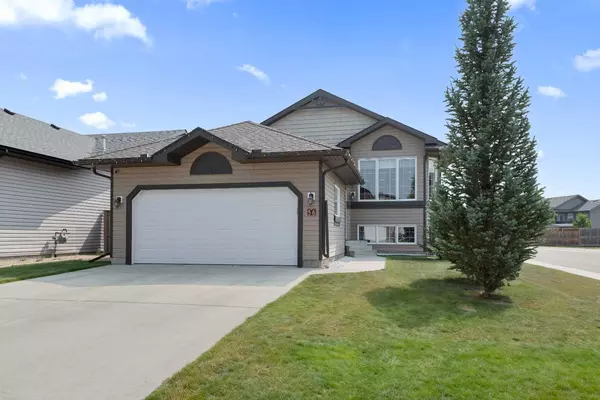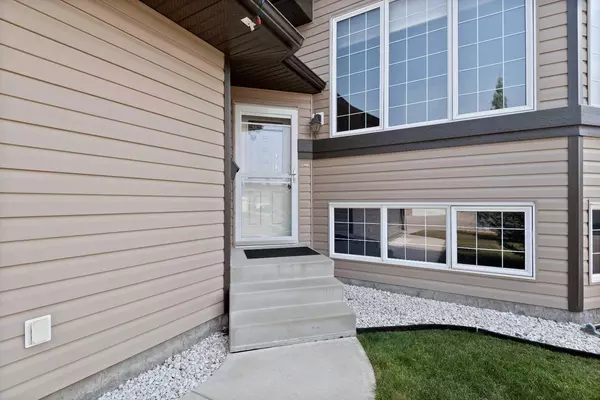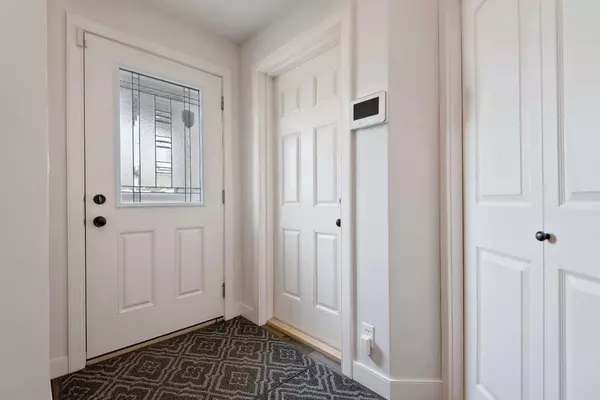For more information regarding the value of a property, please contact us for a free consultation.
56 Kershaw Close Red Deer, AB T4P 0H3
Want to know what your home might be worth? Contact us for a FREE valuation!

Our team is ready to help you sell your home for the highest possible price ASAP
Key Details
Sold Price $492,500
Property Type Single Family Home
Sub Type Detached
Listing Status Sold
Purchase Type For Sale
Square Footage 1,209 sqft
Price per Sqft $407
Subdivision Kentwood East
MLS® Listing ID A2158398
Sold Date 10/17/24
Style Bi-Level
Bedrooms 5
Full Baths 3
Originating Board Central Alberta
Year Built 2009
Annual Tax Amount $3,829
Tax Year 2023
Lot Size 5,534 Sqft
Acres 0.13
Property Description
Nestled in the heart of Kentwood, one of Red Deer's most sought-after neighborhoods, this single-family detached home is the perfect blend of comfort and style. With five spacious bedrooms, this residence is ideal for growing families or those who simply desire more room to live and entertain.
Step inside to discover a beautifully designed kitchen, complete with sleek quartz countertops and high-end appliances, perfect for culinary adventures. The bright and open living area invites natural light, creating a warm and welcoming atmosphere throughout the home.
Slate flooring adds a touch of elegance, while in-floor heating ensures year-round comfort. The double attached garage offers ample space for vehicles and storage, catering to all your practical needs.
Outside, a covered deck overlooks the meticulously maintained yard—ideal for summer barbecues and outdoor relaxation. Recent upgrades, including a new hot water tank (2023) and air conditioning, provide peace of mind and enhance the home's overall efficiency.
This Kentwood gem offers an exceptional living experience in a prime location. Don't miss your chance to make it yours!
Location
Province AB
County Red Deer
Zoning R-L
Direction N
Rooms
Other Rooms 1
Basement Finished, Full
Interior
Interior Features Ceiling Fan(s), Kitchen Island, No Animal Home, No Smoking Home, Pantry, Quartz Counters, Storage, Vinyl Windows, Walk-In Closet(s)
Heating Forced Air
Cooling Central Air
Flooring Carpet, Slate
Appliance See Remarks
Laundry In Basement, Laundry Room
Exterior
Parking Features Double Garage Attached
Garage Spaces 2.0
Garage Description Double Garage Attached
Fence Partial
Community Features Schools Nearby, Shopping Nearby, Sidewalks, Street Lights
Roof Type Asphalt Shingle
Porch Deck, Enclosed
Lot Frontage 48.02
Total Parking Spaces 4
Building
Lot Description Back Yard, Corner Lot, Front Yard, Lawn, Garden
Foundation Poured Concrete
Architectural Style Bi-Level
Level or Stories Bi-Level
Structure Type Other
Others
Restrictions See Remarks
Tax ID 91351640
Ownership Private
Read Less



