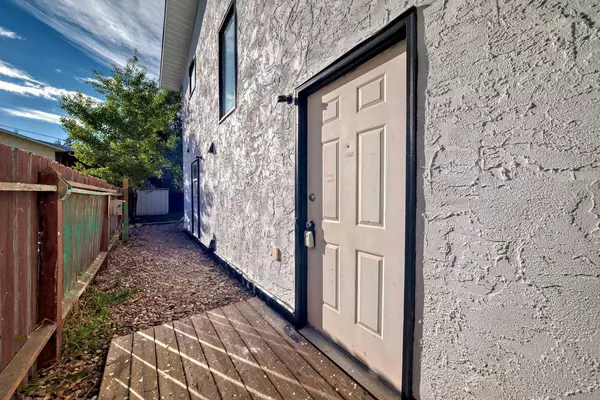For more information regarding the value of a property, please contact us for a free consultation.
409 1 ST SE High River, AB T1V 1G2
Want to know what your home might be worth? Contact us for a FREE valuation!

Our team is ready to help you sell your home for the highest possible price ASAP
Key Details
Sold Price $355,000
Property Type Townhouse
Sub Type Row/Townhouse
Listing Status Sold
Purchase Type For Sale
Square Footage 1,657 sqft
Price per Sqft $214
Subdivision Central High River
MLS® Listing ID A2168390
Sold Date 10/16/24
Style 2 Storey
Bedrooms 4
Full Baths 2
Originating Board Calgary
Year Built 1982
Annual Tax Amount $2,117
Tax Year 2024
Lot Size 2,500 Sqft
Acres 0.06
Property Description
Welcome to your dream home in the vibrant central High River, where modern convenience meets cozy charm! This stunning end unit townhouse is not just a place to live; it's a lifestyle waiting to be embraced. With close proximity to all amenities, including shopping, and dining, you'll find everything you need just a stone's throw away. The heart of the home is undoubtedly the spacious family room, where a beautiful wood fireplace serves as the focal point, creating an inviting atmosphere for family gatherings and cozy nights in. Imagine curling up with a good book or enjoying movie nights with loved ones around the crackling fire. Adjacent to the family room, the well-appointed kitchen shines with modern stainless steel appliances that not only enhance functionality but also elevate the aesthetic appeal. The abundance of natural light fills the space, making it a delightful area for culinary creativity. The generous counter space and ample cabinetry ensure that you have everything you need at your fingertips, perfect for whipping up gourmet meals or casual snacks alike. This townhouse boasts four generously sized bedrooms, providing ample space for family, guests, or even a home office. The large master suite on the upper level is a true retreat, featuring a luxurious 4-piece ensuite bath where you can pamper yourself after a long day. The additional three bedrooms on the main floor are versatile and can adapt to your needs, whether it's for children, guests, or a dedicated workspace. Step outside onto the expansive balcony off the top floor, where you can bask in the sun, enjoy your morning coffee, or host summer barbecues with friends and family. The tranquility from up here is simply spectacular, making it the ideal spot to unwind and soak in the beauty of your surroundings. One of the standout features of this property is the private yard, a rare find in townhouse living. Enjoy your own outdoor oasis, perfect for gardening, playing with pets, or simply enjoying a peaceful evening under the stars. The two-car parking pad adds an extra layer of convenience, ensuring you'll never have to worry about parking in this bustling neighborhood. Don't miss this incredible opportunity to own a piece of High River that perfectly balances comfort, convenience, and charm. This end unit townhouse is part of a triplex where it is obvious the owners take pride or ownership. Not just a home; it's a sanctuary where lasting memories are waiting to be made. Come and experience the warmth, style, and practicality that awaits you in this exquisite property. Schedule your private showing today and take the first step toward making this enchanting townhouse your forever home!
Location
Province AB
County Foothills County
Zoning TND
Direction N
Rooms
Other Rooms 1
Basement None
Interior
Interior Features Ceiling Fan(s)
Heating Forced Air
Cooling None
Flooring Carpet, Ceramic Tile, Laminate
Fireplaces Number 1
Fireplaces Type Wood Burning
Appliance Dishwasher, Dryer, Electric Stove, Range Hood, Refrigerator, Washer
Laundry In Unit
Exterior
Parking Features Parking Pad
Garage Description Parking Pad
Fence Fenced
Community Features Playground, Schools Nearby, Shopping Nearby, Sidewalks, Street Lights
Roof Type Asphalt Shingle
Porch None
Lot Frontage 37.0
Total Parking Spaces 2
Building
Lot Description Back Yard, Few Trees
Foundation Slab
Architectural Style 2 Storey
Level or Stories Two
Structure Type Concrete
Others
Restrictions None Known
Tax ID 93966453
Ownership Private
Read Less



