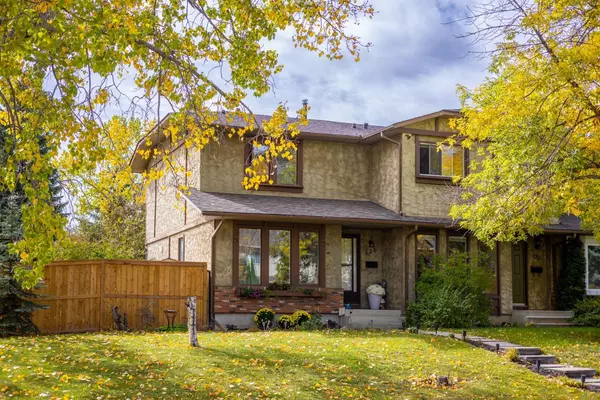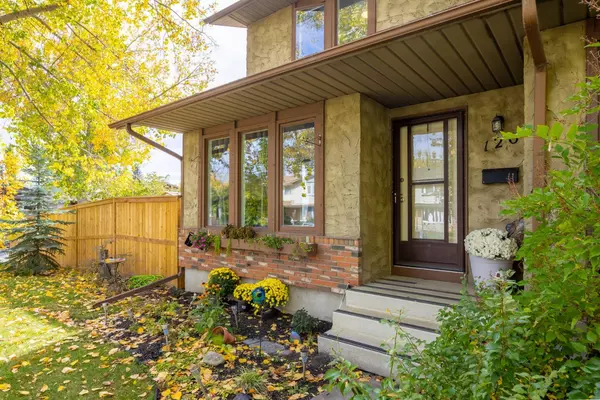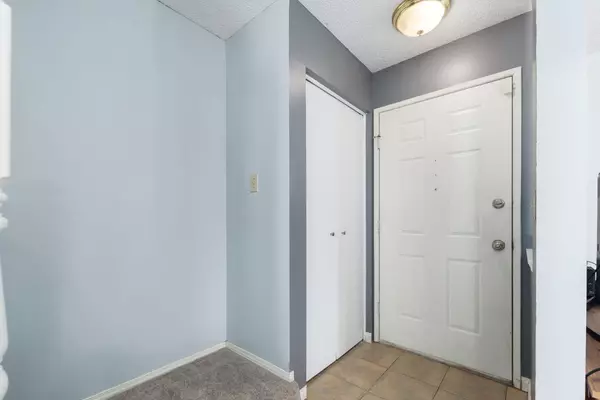For more information regarding the value of a property, please contact us for a free consultation.
120 Midbend PL SE Calgary, AB T2X 2J7
Want to know what your home might be worth? Contact us for a FREE valuation!

Our team is ready to help you sell your home for the highest possible price ASAP
Key Details
Sold Price $466,750
Property Type Townhouse
Sub Type Row/Townhouse
Listing Status Sold
Purchase Type For Sale
Square Footage 988 sqft
Price per Sqft $472
Subdivision Midnapore
MLS® Listing ID A2170306
Sold Date 10/16/24
Style 2 Storey
Bedrooms 2
Full Baths 2
Half Baths 1
HOA Fees $22/ann
HOA Y/N 1
Originating Board Calgary
Year Built 1983
Annual Tax Amount $2,360
Tax Year 2024
Lot Size 4,133 Sqft
Acres 0.09
Property Description
Welcome to one of the best value homes in all of Midnapore with lake access. This 2 bed (with another non conforming bedroom/office in basement) 2.5 bath fully developed home is perfect for the first time home buyer or someone wanting to step up from a condo. Best of all there's no condo fees!! This home has all new carpet upstairs, new furnace in 2023, new Air Conditioning in 2023, New Fridge in 2023, new washer, dryer and dishwasher in 2024, new fence in 2023, recently done roof, and to top it all off the main bath was fully renovated in 2021. Not to mention the huge yard with private deck and massive parking spot big enough for a future garage (subject to approval from city). This end unit home with a massive yard won't last long so book a showing with your favorite realtor today.
Location
Province AB
County Calgary
Area Cal Zone S
Zoning M-C1
Direction E
Rooms
Basement Finished, Full
Interior
Interior Features No Smoking Home, Storage
Heating Forced Air
Cooling Central Air
Flooring Carpet, Ceramic Tile, Laminate
Appliance Dishwasher, Dryer, Electric Stove, Refrigerator, Washer
Laundry In Basement
Exterior
Parking Features Alley Access, Parking Pad
Garage Description Alley Access, Parking Pad
Fence Fenced
Community Features Lake, Shopping Nearby
Amenities Available Beach Access, Clubhouse, Playground, Recreation Facilities
Roof Type Asphalt Shingle
Porch Deck
Lot Frontage 57.48
Total Parking Spaces 2
Building
Lot Description Back Lane, Back Yard, Corner Lot, Cul-De-Sac, No Neighbours Behind, Pie Shaped Lot
Foundation Poured Concrete
Architectural Style 2 Storey
Level or Stories Two
Structure Type Stucco,Wood Frame
Others
Restrictions None Known
Tax ID 95111976
Ownership Private
Read Less



