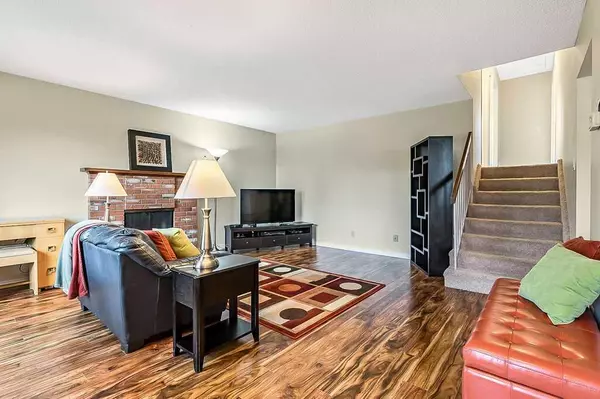For more information regarding the value of a property, please contact us for a free consultation.
44 Sunhurst PL SE Calgary, AB T2X 1W6
Want to know what your home might be worth? Contact us for a FREE valuation!

Our team is ready to help you sell your home for the highest possible price ASAP
Key Details
Sold Price $584,400
Property Type Single Family Home
Sub Type Detached
Listing Status Sold
Purchase Type For Sale
Square Footage 1,100 sqft
Price per Sqft $531
Subdivision Sundance
MLS® Listing ID A2166587
Sold Date 10/16/24
Style 3 Level Split
Bedrooms 3
Full Baths 2
Half Baths 1
HOA Fees $24/ann
HOA Y/N 1
Originating Board Calgary
Year Built 1981
Annual Tax Amount $3,217
Tax Year 2024
Lot Size 4,079 Sqft
Acres 0.09
Property Description
Welcome to Lake Sundance! Enjoy swimming, boating, fishing, and sport courts during the Summer and skating during the Winter. They even have a 6 hole disc golf course! All levels of schooling are within the community. Located in a quiet cul de sac on a pie lot, this well kept 3 level split has been lovingly cared for. The main level boasts newer laminate flooring and a large living room with a wood burning fireplace. The bright kitchen has lots of counter and cabinet space. Upstairs, you will find three spacious bedrooms and two renovated bathrooms. Need more space? The 3rd level has big windows and brand new flooring in the massive rec room. Almost every window has been replaced and the home has a newer high efficiency furnace and hot water tank. The home has great curb appeal and you will love coming home to this wonderful house. Do not miss it!
Location
Province AB
County Calgary
Area Cal Zone S
Zoning R-C1N
Direction W
Rooms
Other Rooms 1
Basement Crawl Space, Finished, Partial
Interior
Interior Features Laminate Counters, No Smoking Home
Heating Forced Air, Natural Gas
Cooling None
Flooring Carpet, Laminate
Fireplaces Number 1
Fireplaces Type Wood Burning
Appliance Dishwasher, Dryer, Electric Stove, Microwave, Range Hood, Refrigerator, Washer, Window Coverings
Laundry In Basement, In Bathroom
Exterior
Parking Features Single Garage Detached
Garage Spaces 1.0
Garage Description Single Garage Detached
Fence Fenced
Community Features Lake, Playground, Schools Nearby, Shopping Nearby, Sidewalks, Street Lights
Amenities Available Other
Roof Type Asphalt
Porch Front Porch, Patio
Lot Frontage 24.94
Total Parking Spaces 1
Building
Lot Description Back Lane, Cul-De-Sac, Landscaped, Level, Pie Shaped Lot
Foundation Poured Concrete
Architectural Style 3 Level Split
Level or Stories 3 Level Split
Structure Type Wood Frame,Wood Siding
Others
Restrictions None Known
Ownership Private
Read Less



