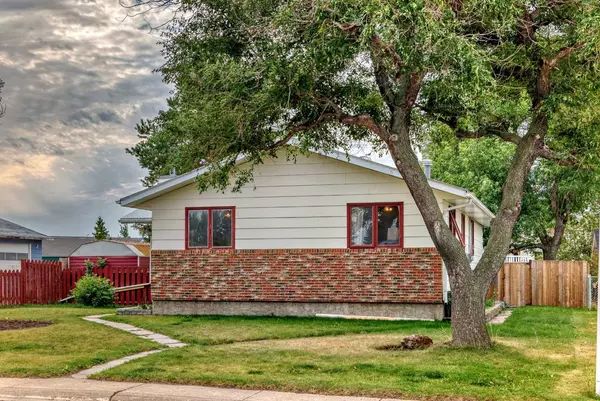For more information regarding the value of a property, please contact us for a free consultation.
5112 34 ST Innisfail, AB T4G 1H3
Want to know what your home might be worth? Contact us for a FREE valuation!

Our team is ready to help you sell your home for the highest possible price ASAP
Key Details
Sold Price $364,000
Property Type Single Family Home
Sub Type Detached
Listing Status Sold
Purchase Type For Sale
Square Footage 1,236 sqft
Price per Sqft $294
MLS® Listing ID A2165792
Sold Date 10/16/24
Style Bungalow
Bedrooms 4
Full Baths 3
Originating Board Central Alberta
Year Built 1977
Annual Tax Amount $2,671
Tax Year 2024
Lot Size 7,567 Sqft
Acres 0.17
Property Description
Welcome to this inviting 4-bedroom, 3-bathroom home, perfectly located near schools, a community pool, playgrounds, and arenas, ideal for families looking for both comfort and convenience.
The main floor features a well-designed layout with three bedrooms and two bathrooms, including a primary bedroom that boasts a private 3-piece ensuite for added comfort and privacy. The family room on this level is both cozy and functional, highlighted by a charming fireplace that sets a warm and welcoming tone. Also on the main floor you'll find that the home has been thoughtfully renovated, showcasing new flooring, fresh paint, and some updated doors throughout. The bathrooms have also been modernized, enhancing the home’s contemporary feel.
One of the key features of this property is the abundant storage space. The spacious basement includes a large family room that can be used for various activities, and additional flex/workout rooms that offer versatility for your specific needs, whether for a home office, play area, or exercise room.
Outside, the home continues to impress with a generously sized yard that provides plenty of space for outdoor enjoyment and gatherings. The double detached garage offers ample room for parking and extra storage.
This home combines modern updates, practical features, and a great location, making it an excellent choice for your next move. Don’t miss out on this opportunity.
Location
Province AB
County Red Deer County
Zoning R-1B
Direction N
Rooms
Other Rooms 1
Basement Finished, Full, Partially Finished
Interior
Interior Features Built-in Features, Ceiling Fan(s), Storage, Sump Pump(s)
Heating Forced Air, Natural Gas
Cooling None
Flooring Ceramic Tile, Concrete, Linoleum, Vinyl
Fireplaces Number 1
Fireplaces Type Family Room, Mantle, Wood Burning
Appliance Dishwasher, Electric Stove, Garage Control(s), Refrigerator, Washer/Dryer
Laundry In Basement
Exterior
Garage Double Garage Detached, Off Street
Garage Spaces 2.0
Garage Description Double Garage Detached, Off Street
Fence Fenced
Community Features Golf, Lake, Park, Playground, Pool, Schools Nearby, Sidewalks, Street Lights
Roof Type Asphalt Shingle
Porch Other
Lot Frontage 64.0
Total Parking Spaces 4
Building
Lot Description Back Lane, Back Yard, Front Yard
Foundation Poured Concrete
Architectural Style Bungalow
Level or Stories One
Structure Type Brick,Concrete,Wood Frame,Wood Siding
Others
Restrictions None Known
Tax ID 91618265
Ownership Private
Read Less
GET MORE INFORMATION




