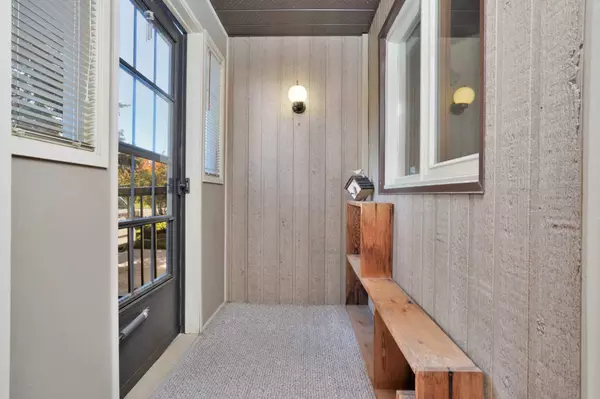For more information regarding the value of a property, please contact us for a free consultation.
299 Barrett DR Red Deer, AB T4R 1H9
Want to know what your home might be worth? Contact us for a FREE valuation!

Our team is ready to help you sell your home for the highest possible price ASAP
Key Details
Sold Price $403,000
Property Type Single Family Home
Sub Type Detached
Listing Status Sold
Purchase Type For Sale
Square Footage 1,713 sqft
Price per Sqft $235
Subdivision Bower
MLS® Listing ID A2169517
Sold Date 10/16/24
Style 1 and Half Storey
Bedrooms 4
Full Baths 3
Originating Board Central Alberta
Year Built 1978
Annual Tax Amount $3,658
Tax Year 2024
Lot Size 8,288 Sqft
Acres 0.19
Property Description
Prime location on this 1.5 storey home in Bower. Step out the front door & enjoy quick access to the walking & bike path system & the quiet enjoyment of nature instead of neighbours! This unique home sits on a large corner lot & offers 4 bedrooms & 3 bathrooms. The vaulted ceiling with exposed beams creates bright open concept with lots of windows & neutral color palette & a gas fireplace to gather around in the winter months. The dining area has room for hutch & large table & is easily accessed from the open kitchen design c/w island, lots of oak cabinets & storage. The kitchen has been renovated in the past 10 years with glass tile backsplash & lovely counter tops. There is a large pantry with solid shelving & a separate breakfast nook facing the backyard. The 4 piece bathroom on main floor has been nicely updated with tiled shower & big vanity & there is a good sized bedroom adjacent. The den/office/flex space has parquet flooring & is a good sized room for many uses. The primary bedroom is upstairs & is bright & open with lots of windows & vaulted ceiling & there is a 4 piece ensuite with beautiful oversized tiled shower & double sinks at the vanity. The sky light adds tons of natural light! A large family room, 2 bedrooms & a 3 piece bathroom shared with laundry room make up the basement, with lots of storage in the utility room. West facing backyard has lovely landscaping & a large ground level deck with room for bbq & outdoor furniture. Front attached garage has shelving & a sink & mandoor to backyard. You can walk to the mall, restaurants, all kinds of additional stores & have easy highway access as well. Paved bike trails are directly across the street, making this a prime location to plant some roots!
Location
Province AB
County Red Deer
Zoning R1
Direction SE
Rooms
Basement Finished, Full
Interior
Interior Features Ceiling Fan(s), Kitchen Island, No Smoking Home, Pantry, Skylight(s)
Heating Baseboard, Boiler, Hot Water
Cooling None
Flooring Carpet, Hardwood, Parquet, Tile
Fireplaces Number 1
Fireplaces Type Gas, Living Room, Mantle
Appliance Built-In Oven, Dishwasher, Electric Cooktop, Microwave, Refrigerator, Washer/Dryer, Window Coverings
Laundry In Basement, Sink
Exterior
Garage Double Garage Attached, Front Drive, Garage Door Opener, Heated Garage
Garage Spaces 2.0
Garage Description Double Garage Attached, Front Drive, Garage Door Opener, Heated Garage
Fence Partial
Community Features Park, Shopping Nearby, Sidewalks, Street Lights, Walking/Bike Paths
Roof Type Asphalt Shingle
Porch Deck, Front Porch
Lot Frontage 55.0
Total Parking Spaces 2
Building
Lot Description Back Lane, Back Yard, Corner Lot, Front Yard, Landscaped, Street Lighting
Foundation Poured Concrete
Architectural Style 1 and Half Storey
Level or Stories One and One Half
Structure Type Wood Frame
Others
Restrictions None Known
Tax ID 91553058
Ownership Private
Read Less
GET MORE INFORMATION




