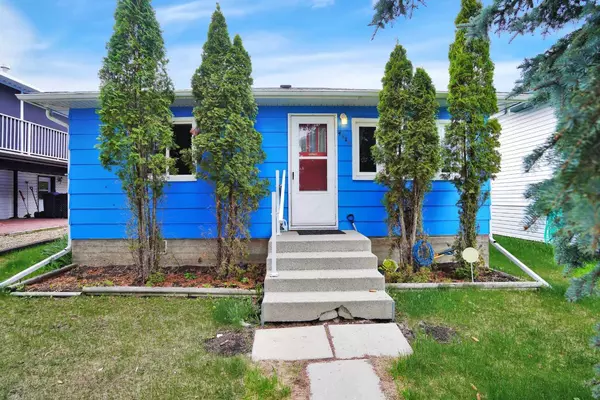For more information regarding the value of a property, please contact us for a free consultation.
4624 48 ST Sylvan Lake, AB T4S 1L5
Want to know what your home might be worth? Contact us for a FREE valuation!

Our team is ready to help you sell your home for the highest possible price ASAP
Key Details
Sold Price $227,500
Property Type Single Family Home
Sub Type Detached
Listing Status Sold
Purchase Type For Sale
Square Footage 960 sqft
Price per Sqft $236
Subdivision Central Core
MLS® Listing ID A2111137
Sold Date 10/16/24
Style Bungalow
Bedrooms 2
Full Baths 1
Originating Board Central Alberta
Year Built 1956
Annual Tax Amount $1,900
Tax Year 2023
Lot Size 5,731 Sqft
Acres 0.13
Property Description
HUGE PRICE IMPROVEMENT! Welcome to a hidden gem in the coveted Central subdivision – a 2-bedroom bungalow awaiting your personal touch and vision. The central location offers convenient access to schools, downtown and the lake, making it an appealing prospect for those who value both lifestyle and investment potential. Key upgrades include a new furnace and hot water tank in 2016, with upper-level windows and exterior paint refreshed in 2023. The shingles were replaced eight years ago. All of these providing a functional base for future improvements. The strategic location, existing upgrades, and unique features make it a promising investment or excellent starter home. Seize the opportunity to bring this property to life and make it your own – schedule a viewing today and imagine the possibilities that await in this charming bungalow.
Location
Province AB
County Red Deer County
Zoning R2
Direction E
Rooms
Basement Partial, Unfinished
Interior
Interior Features Laminate Counters
Heating Forced Air, Natural Gas
Cooling None
Flooring Laminate, Linoleum, Tile
Appliance See Remarks
Laundry In Basement
Exterior
Parking Features Driveway, Off Street
Garage Description Driveway, Off Street
Fence Partial
Community Features Schools Nearby, Shopping Nearby
Roof Type Asphalt Shingle
Porch Deck
Lot Frontage 38.2
Total Parking Spaces 2
Building
Lot Description Back Lane, Back Yard
Foundation Poured Concrete
Architectural Style Bungalow
Level or Stories One
Structure Type Wood Siding
Others
Restrictions None Known
Tax ID 84873111
Ownership Private
Read Less



