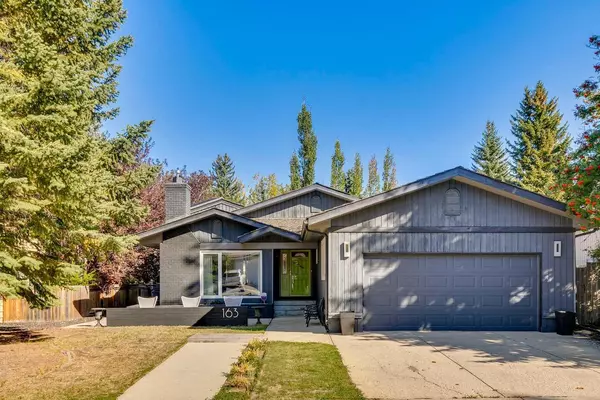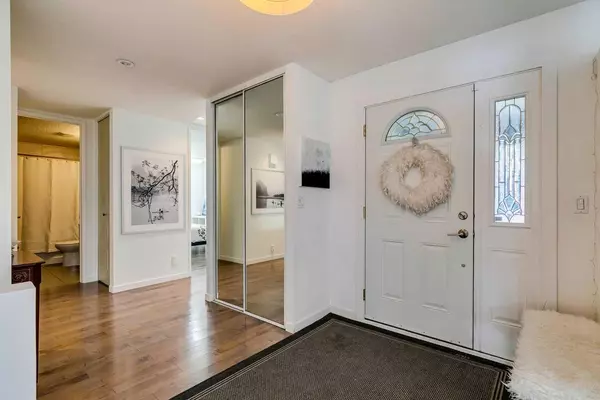For more information regarding the value of a property, please contact us for a free consultation.
163 Oakmount RD SW Calgary, AB T2V 4X3
Want to know what your home might be worth? Contact us for a FREE valuation!

Our team is ready to help you sell your home for the highest possible price ASAP
Key Details
Sold Price $887,500
Property Type Single Family Home
Sub Type Detached
Listing Status Sold
Purchase Type For Sale
Square Footage 1,862 sqft
Price per Sqft $476
Subdivision Oakridge
MLS® Listing ID A2166362
Sold Date 10/16/24
Style Bungalow
Bedrooms 3
Full Baths 2
Originating Board Calgary
Year Built 1979
Annual Tax Amount $5,315
Tax Year 2024
Lot Size 7,007 Sqft
Acres 0.16
Property Description
Located in the desirable Oakridge Estates, this bright and updated bungalow boasts nearly 1900 square feet on the main floor and is sure to impress! As soon as you enter the home you'll notice the attention to detail and tasteful updates. Step through the front foyer and you'll immediately notice the expansive hardwood floors throughout the home. There's a cozy sitting room at the front of the home with a wood burning fireplace with limestone surround where you can enjoy the afternoon sun pouring through the windows. Moving to the large central living room, you'll immediately notice soaring vaulted ceilings and multiple skylights which cast an abundance of natural light throughout the home. The kitchen is sure to wow. It's been tastefully updated with ceiling height modern cabinetry, quartz counters, a large central island, stainless steel appliances, a Miele dishwasher and 36” Bertazzoni 6 burner stove and stainless hood fan. There are 3 bedrooms on the main, and the master even has its own patio doors which open on to the expansive rear deck. Off the master there is a private 4 piece ensuite with spa like shower. The ensuite leads though to a walk in closet. And second 5 piece main bath is also conveniently located on the main floor. A laundry room, and mudroom off garage complete the main floor. Downstairs has been partially finished wth framing, electrical and polished concrete flooring complete. A new large window is in the main area along with one in the potential bedroom. The basement can easily be altered to accommodate new owners design choices and finished to their taste. There's even a sauna room for future enjoyment and bathroom floors have been wired for heat. The landscaping is low maintenance with a huge rear deck perfect for gathering friends or family. Vinyl windows, and roof were both updated approx 15 years ago. This sunny open concept bungalow is situated on a sought after quiet street, close to the South Glenmore Reservoir, new ring road, and great shopping, schools and parks.
Location
Province AB
County Calgary
Area Cal Zone S
Zoning R-C1
Direction W
Rooms
Other Rooms 1
Basement Full, Unfinished
Interior
Interior Features Built-in Features, Double Vanity, High Ceilings, Kitchen Island, No Smoking Home, Open Floorplan, Quartz Counters, Skylight(s), Stone Counters, Walk-In Closet(s)
Heating Forced Air, Natural Gas
Cooling None
Flooring Hardwood, Tile
Fireplaces Number 1
Fireplaces Type Gas
Appliance Built-In Refrigerator, Dishwasher, Dryer, Garage Control(s), Gas Stove, Range Hood, Washer, Window Coverings
Laundry Main Level
Exterior
Parking Features Concrete Driveway, Double Garage Attached, Front Drive, See Remarks
Garage Spaces 2.0
Garage Description Concrete Driveway, Double Garage Attached, Front Drive, See Remarks
Fence Fenced
Community Features Schools Nearby, Shopping Nearby, Sidewalks, Street Lights
Roof Type Shake
Porch Deck
Lot Frontage 65.32
Total Parking Spaces 4
Building
Lot Description Back Yard, Front Yard, Lawn
Foundation Poured Concrete
Architectural Style Bungalow
Level or Stories One
Structure Type Brick,Wood Frame,Wood Siding
Others
Restrictions None Known
Ownership Private
Read Less



