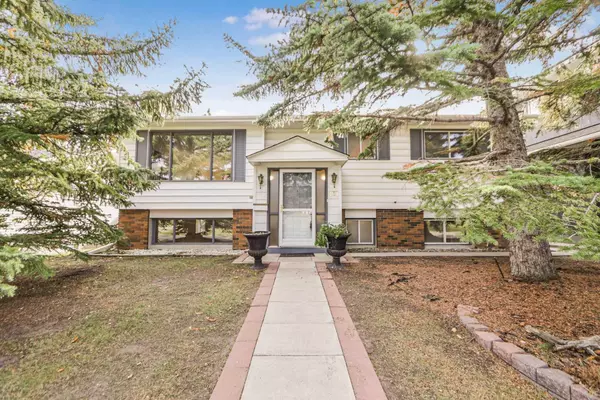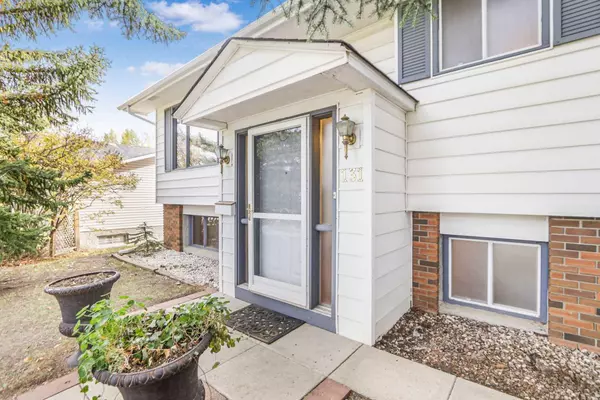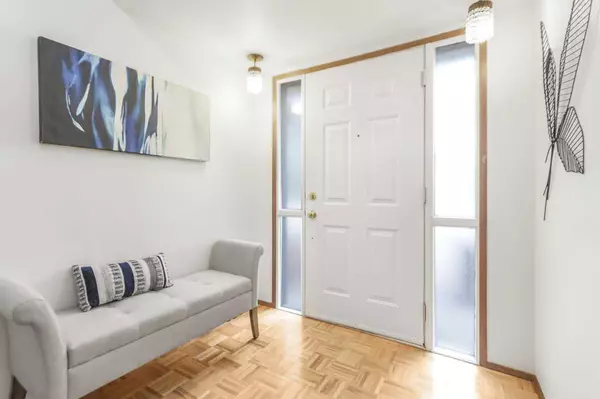For more information regarding the value of a property, please contact us for a free consultation.
131 Silvercreek GN NW Calgary, AB T3B 4H2
Want to know what your home might be worth? Contact us for a FREE valuation!

Our team is ready to help you sell your home for the highest possible price ASAP
Key Details
Sold Price $690,000
Property Type Single Family Home
Sub Type Detached
Listing Status Sold
Purchase Type For Sale
Square Footage 1,106 sqft
Price per Sqft $623
Subdivision Silver Springs
MLS® Listing ID A2168945
Sold Date 10/15/24
Style Bi-Level
Bedrooms 4
Full Baths 2
Originating Board Calgary
Year Built 1976
Annual Tax Amount $3,855
Tax Year 2024
Lot Size 6,232 Sqft
Acres 0.14
Property Description
BEAUTIFUL bi-level on QUIET cul-de-sac ** FACING green belt and only steps away from the Ravine & River path system. ** Walking distance to COMMUNITY parks, shopping, schools and more. ** SHORT drive to REGIONAL shopping with Big Box Stores – numerous PUBS & Eateries – MEDICAL centre FARMERS Market and so much more -PLUS- quick access to several major arteries -and- LRT. ** This is a TRADITIONAL floor plan that could easily be changed to an OPEN concept kitchen - GREAT room concept with patio doors to a big SUNNY SOUTH deck and backyard. This home has a total of ** FOUR bedrooms – 2 up -&- 2 down. PLUS - two bathrooms. ** THE lower level - features a very LARGE family room with lots of natural light -and- a gas fireplace. ** THE utility / laundry room has a walk-up to the backyard. ** POTENTIALLY could have a nanny suite and/or income helper (must confirm with the NEW City of Calgary Zoning & Development Guidelines) ** THIS home has a large gorgeous backyard with a good sized garden plot -or- room for additional parking or RV storage. DON’T miss out – CALL your favorite REALTOR -or- come by our OPEN Houses – SATURDAY & SUNDAY from 1:30 pm to 4:00 pm. COME and ** CHECK-it-OUT **
Location
Province AB
County Calgary
Area Cal Zone Nw
Zoning R-C1
Direction E
Rooms
Basement Finished, Full, Walk-Up To Grade
Interior
Interior Features See Remarks
Heating Forced Air
Cooling None
Flooring Carpet, Hardwood, Linoleum
Fireplaces Number 1
Fireplaces Type Family Room, Wood Burning
Appliance Dishwasher, Electric Range, Refrigerator, Washer/Dryer
Laundry Lower Level, See Remarks
Exterior
Parking Features Alley Access, Double Garage Detached
Garage Spaces 2.0
Garage Description Alley Access, Double Garage Detached
Fence Fenced
Community Features Golf, Other, Park, Playground, Pool, Schools Nearby, Shopping Nearby, Street Lights, Walking/Bike Paths
Roof Type Asphalt Shingle
Porch Deck, See Remarks
Lot Frontage 51.97
Total Parking Spaces 2
Building
Lot Description Back Lane, Cul-De-Sac, Garden, Landscaped
Foundation Poured Concrete
Architectural Style Bi-Level
Level or Stories Bi-Level
Structure Type Vinyl Siding,Wood Frame
Others
Restrictions None Known
Tax ID 95328119
Ownership Private
Read Less
GET MORE INFORMATION




