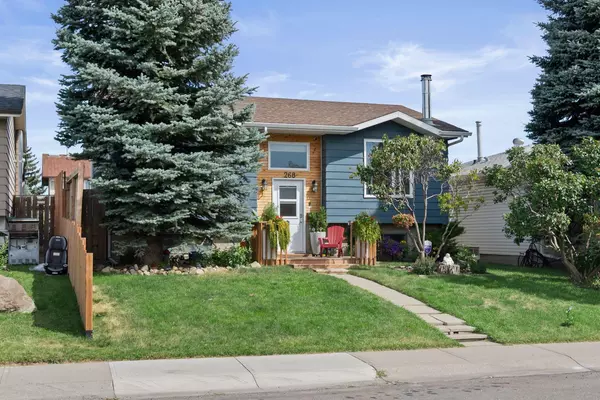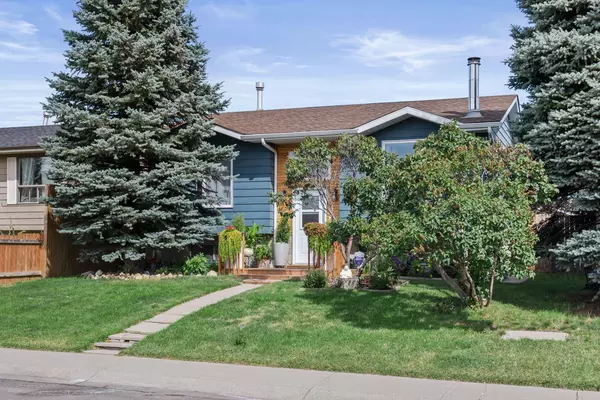For more information regarding the value of a property, please contact us for a free consultation.
268 Fallswater RD NE Calgary, AB T3J 1B3
Want to know what your home might be worth? Contact us for a FREE valuation!

Our team is ready to help you sell your home for the highest possible price ASAP
Key Details
Sold Price $447,500
Property Type Single Family Home
Sub Type Detached
Listing Status Sold
Purchase Type For Sale
Square Footage 779 sqft
Price per Sqft $574
Subdivision Falconridge
MLS® Listing ID A2162877
Sold Date 10/15/24
Style Bi-Level
Bedrooms 3
Full Baths 1
Half Baths 1
Originating Board Calgary
Year Built 1979
Annual Tax Amount $2,555
Tax Year 2024
Lot Size 4,101 Sqft
Acres 0.09
Property Description
Welcome to Fallswater Road! This charming bilevel offers 2 bedrooms up and one in the lower level and over 1300 SQFT of TOTAL living space. The main floor living room is anchored by a cozy fireplace and is filled with natural light and the eat-in kitchen offers ample prep and storage space. Two bedrooms and a full bath complete the main level. Newer renovations and features completed over the last few years include newer roof, windows and doors, front porch, furnace, exterior and interior paint and more! The finished lower level offers a wet bar area, open rec room and a third bedroom and half bath that just needs a new shower. The lower area allows a buyer the opportunity to add future value by remodelling and bringing up to the same beautiful standards as the rest of the house. For those who love to make the most of our warmer days, the backyard is a much loved and beautifully designed oasis with multiple sitting areas to enjoy and privacy screens to add to that retreat feeling. With an oversized 23.5x23.5 detached double garage, shed, and parking/ RV pad, there is more than enough room for storage, parking, projects, or toys! Beautifully maintained with real pride of ownership.
Location
Province AB
County Calgary
Area Cal Zone Ne
Zoning R-C1
Direction W
Rooms
Basement Finished, Full
Interior
Interior Features Ceiling Fan(s)
Heating Forced Air
Cooling None
Flooring Carpet, Linoleum
Fireplaces Number 1
Fireplaces Type Living Room, Wood Burning
Appliance Dishwasher, Dryer, Electric Oven, Refrigerator, Washer, Window Coverings
Laundry Lower Level
Exterior
Parking Features Double Garage Detached, Parking Pad, RV Access/Parking
Garage Spaces 2.0
Garage Description Double Garage Detached, Parking Pad, RV Access/Parking
Fence Fenced
Community Features Park, Playground, Schools Nearby, Shopping Nearby, Sidewalks, Street Lights
Roof Type Asphalt Shingle
Porch Deck, Enclosed, Rear Porch
Lot Frontage 40.06
Total Parking Spaces 4
Building
Lot Description Back Yard, City Lot, Front Yard, Interior Lot, Landscaped, Street Lighting, Private, Rectangular Lot, Treed
Foundation Poured Concrete
Architectural Style Bi-Level
Level or Stories Bi-Level
Structure Type Mixed,Wood Frame
Others
Restrictions None Known
Ownership Private
Read Less



