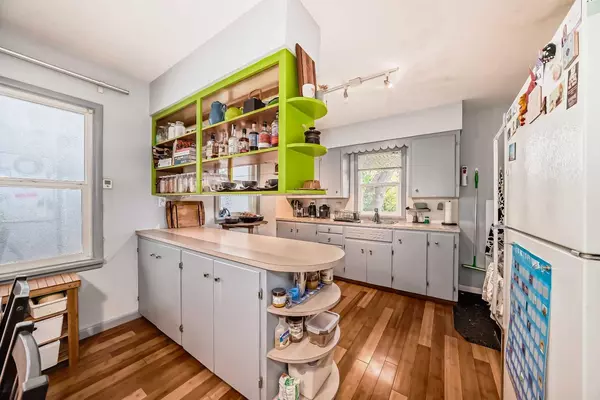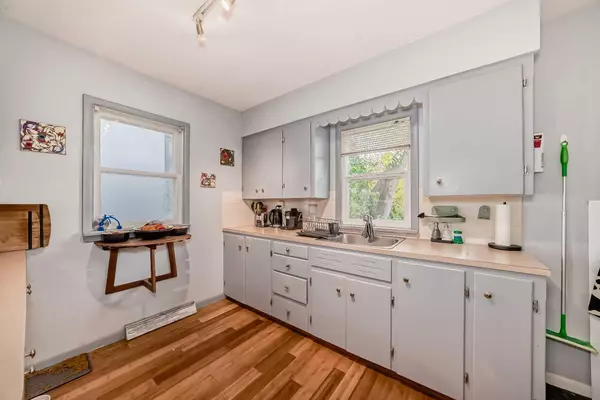For more information regarding the value of a property, please contact us for a free consultation.
2212 26A ST SW Calgary, AB T2E 2C3
Want to know what your home might be worth? Contact us for a FREE valuation!

Our team is ready to help you sell your home for the highest possible price ASAP
Key Details
Sold Price $690,000
Property Type Single Family Home
Sub Type Detached
Listing Status Sold
Purchase Type For Sale
Square Footage 1,086 sqft
Price per Sqft $635
Subdivision Killarney/Glengarry
MLS® Listing ID A2170211
Sold Date 10/15/24
Style Bungalow
Bedrooms 4
Full Baths 2
Originating Board Calgary
Year Built 1957
Annual Tax Amount $3,625
Tax Year 2024
Lot Size 4,682 Sqft
Acres 0.11
Property Description
Discover a true gem in this character-filled, classy home located in a prime area! This property offers endless possibilities—enjoy the entire house for your family, live upstairs and rent out the lower level, lease both units, or even redevelop the expansive lot (37.5x125). As you enter, you're welcomed by a spacious, bright living room with west-facing bay windows. The generous dining area flows seamlessly into a stylish mid-century modern kitchen. Down the hall, the primary bedroom boasts a large window with views of the beautifully landscaped backyard. The modern, renovated four-piece bathroom features elegant tiled flooring, a chic vanity, and a fully tiled tub/shower. Beautiful bamboo hardwood floors enhance much of the main level. The second bedroom is sizable and could easily serve as the primary suite. The lower level, accessible through a separate entrance, includes an illegal suite that offers a massive living room, full kitchen, two bedrooms, and a large bathroom with both a tub and a shower. Abundant windows ensure the illegal suite is bright and inviting, and it also has its own furnace and washer/dryer. Step outside to your backyard oasis, fully landscaped with two decks—one conveniently off the back door and the other at grade, perfect for outdoor dining and entertaining. The spacious detached garage (23.5x19.5) provides ample parking, and there's even RV parking available along with a concrete alleyway for added convenience. Need storage? This home has you covered with a large shed and plenty of storage options throughout. Recent updates include newer flooring, lighting, and windows. Located just two blocks from 17th Ave and bus stops, four blocks from the LRT, you'll also enjoy easy access to Killarney Aquatic Centre and nearby parks. If you have a pup, off leash area around the corner at the park. Don't forget about the local pub! Don't miss out—call today!
Location
Province AB
County Calgary
Area Cal Zone Cc
Zoning R-CG
Direction W
Rooms
Basement Separate/Exterior Entry, Finished, Full, Suite
Interior
Interior Features No Smoking Home, See Remarks, Separate Entrance, Storage
Heating Forced Air
Cooling None
Flooring Carpet, Ceramic Tile, Hardwood, See Remarks
Appliance Dryer, Gas Stove, Refrigerator, See Remarks, Washer, Window Coverings
Laundry Main Level
Exterior
Parking Features Alley Access, Asphalt, Double Garage Detached, RV Access/Parking, See Remarks
Garage Spaces 2.0
Garage Description Alley Access, Asphalt, Double Garage Detached, RV Access/Parking, See Remarks
Fence Fenced
Community Features Playground, Pool, Schools Nearby, Shopping Nearby, Sidewalks, Street Lights
Roof Type Asphalt Shingle
Porch Deck, Pergola, See Remarks
Lot Frontage 37.5
Total Parking Spaces 4
Building
Lot Description Front Yard, Lawn, Landscaped, Level, Rectangular Lot, See Remarks
Foundation Poured Concrete
Architectural Style Bungalow
Level or Stories One
Structure Type Mixed,Stucco,Wood Siding
Others
Restrictions None Known
Tax ID 95085175
Ownership Private
Read Less



