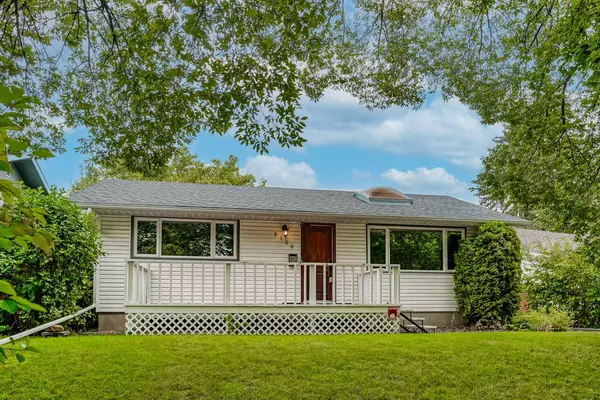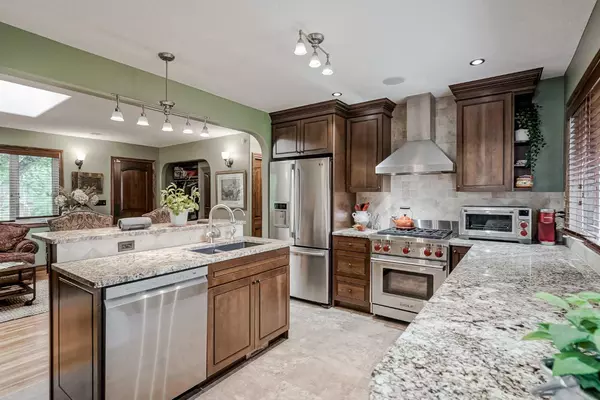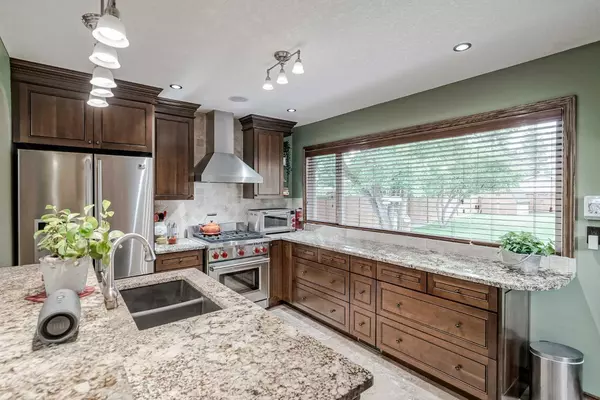For more information regarding the value of a property, please contact us for a free consultation.
2756 Grant CRES SW Calgary, AB T3E 4L1
Want to know what your home might be worth? Contact us for a FREE valuation!

Our team is ready to help you sell your home for the highest possible price ASAP
Key Details
Sold Price $775,000
Property Type Single Family Home
Sub Type Detached
Listing Status Sold
Purchase Type For Sale
Square Footage 816 sqft
Price per Sqft $949
Subdivision Glenbrook
MLS® Listing ID A2164335
Sold Date 10/15/24
Style Bungalow
Bedrooms 2
Full Baths 2
Originating Board Calgary
Year Built 1959
Annual Tax Amount $4,517
Tax Year 2024
Lot Size 7,158 Sqft
Acres 0.16
Property Description
Welcome to your dream home, where charm and elegance meet modern convenience! Step into a spacious living room bathed in natural light from a stunning skylight, with rich hardwood floors adding warmth and sophistication. The gourmet kitchen is a chef's delight, featuring abundant cabinets, sleek granite countertops, a Wolf gas range, tile flooring, and a beautiful island offering ample counter space. A picture window frames views of the lush, sprawling backyard, creating a serene backdrop while you cook. Down the hall, the primary bedroom continues the hardwood flooring and offers a closet with a built-in California Closet. There is a door that could access the backyard oasis just by adding some stairs. The luxurious 4-piece bathroom boasts heated tile flooring, perfect for cozy mornings. The finished basement is an entertainer's haven with a spacious family room anchored by a charming potbelly fireplace, the TV and speakers will stay in place, a guest bedroom, and a spa-like 3-piece bathroom with a steam shower and more heated tile flooring. The laundry is in the basement as well. Beyond the beauty, this home is brimming with essential upgrades. Important mentions are the electrical enhancements, plumbing & insulation, new furnace (2021), water tank (2017), and a new A/C unit (2024) ensuring modern comfort. A reverse osmosis system and Kinetico water softener make this home as practical as it is stylish. Outside, a massive backyard awaits, with an oversized single garage for your convenience. Nestled on a quiet street, yet minutes from shops, schools, restaurants, and downtown, this meticulously cared-for home is perfectly positioned for easy living. A one of a kind opportunity that you won't want to miss!
Location
Province AB
County Calgary
Area Cal Zone W
Zoning R-C1
Direction W
Rooms
Basement Finished, Full
Interior
Interior Features Built-in Features, Granite Counters, Kitchen Island, No Animal Home, No Smoking Home, Skylight(s)
Heating Forced Air, Natural Gas
Cooling Central Air
Flooring Ceramic Tile, Laminate
Fireplaces Number 1
Fireplaces Type Basement, Family Room, Gas
Appliance Central Air Conditioner, Dishwasher, Garage Control(s), Gas Stove, Range Hood, Refrigerator, Washer/Dryer, Window Coverings
Laundry In Basement
Exterior
Parking Features On Street, Oversized, Single Garage Detached
Garage Spaces 1.0
Garage Description On Street, Oversized, Single Garage Detached
Fence Fenced
Community Features Playground, Schools Nearby, Shopping Nearby
Roof Type Asphalt
Porch Deck, Patio
Lot Frontage 50.33
Total Parking Spaces 1
Building
Lot Description Back Lane, Back Yard, Landscaped
Foundation Poured Concrete
Architectural Style Bungalow
Level or Stories One
Structure Type Vinyl Siding,Wood Frame
Others
Restrictions None Known
Ownership Private
Read Less



