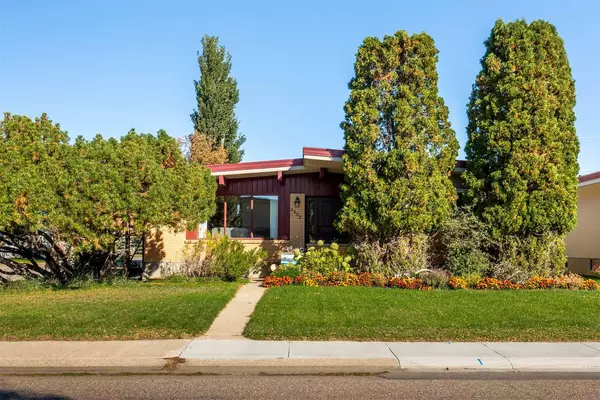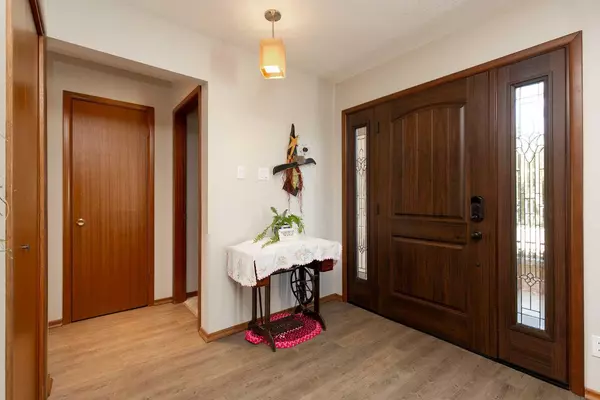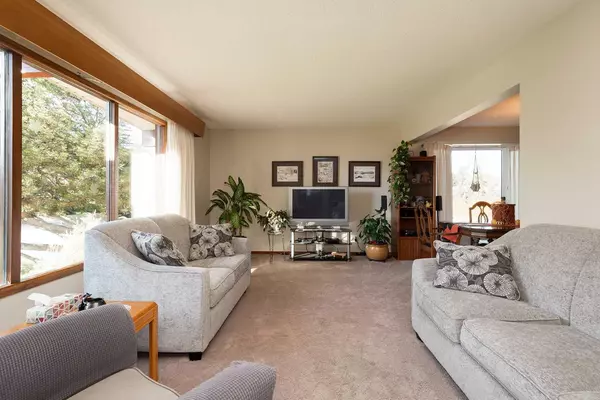For more information regarding the value of a property, please contact us for a free consultation.
2203 15 AVE S Lethbridge, AB T1K 0X5
Want to know what your home might be worth? Contact us for a FREE valuation!

Our team is ready to help you sell your home for the highest possible price ASAP
Key Details
Sold Price $435,000
Property Type Single Family Home
Sub Type Detached
Listing Status Sold
Purchase Type For Sale
Square Footage 1,356 sqft
Price per Sqft $320
Subdivision Agnes Davidson
MLS® Listing ID A2168949
Sold Date 10/15/24
Style Bungalow
Bedrooms 3
Full Baths 2
Half Baths 1
Originating Board Lethbridge and District
Year Built 1971
Annual Tax Amount $4,312
Tax Year 2024
Lot Size 6,961 Sqft
Acres 0.16
Lot Dimensions 60 x 118
Property Description
Discover this stunning bungalow in Agnes Davidson! The beautifully renovated main floor spans over 1,300 square feet, featuring two spacious bedrooms, including a primary suite with a ½ bath ensuite plus a luxurious bathroom designed to feel like a high-end hotel.
The highlight of this home is the dream kitchen. Completely redesigned, it boasts an abundance of maple cabinetry, pull-out drawers, and a generous island. You'll love the custom features, including drawers for cookie sheets, spices, and even a wine and liquor drawer. Plus, the original walk-in pantry has been preserved for extra storage.
Many of the windows have been updated, and the basement is nearly fully finished, offering a laundry area, a third bathroom and bedroom, a storage room (which could be a 4th bedroom), and a spacious family room.
Step outside to enjoy the new deck and beautiful perennials in the fenced and landscaped yard. The double detached garage is also plumbed for gas. Contact your favourite REALTOR® today to view.
Location
Province AB
County Lethbridge
Zoning R-L
Direction S
Rooms
Other Rooms 1
Basement Finished, Full
Interior
Interior Features Open Floorplan
Heating Forced Air, Natural Gas
Cooling Central Air
Flooring Carpet, Laminate
Fireplaces Number 1
Fireplaces Type Basement, Mantle, Mixed
Appliance Central Air Conditioner, Dishwasher, Electric Cooktop, Oven-Built-In, Washer/Dryer
Laundry In Basement
Exterior
Parking Features Double Garage Detached, Driveway
Garage Spaces 2.0
Garage Description Double Garage Detached, Driveway
Fence Fenced
Community Features Schools Nearby, Shopping Nearby, Sidewalks
Roof Type Flat Torch Membrane,Asphalt Shingle
Accessibility Accessible Full Bath
Porch Deck, Patio
Lot Frontage 60.0
Exposure S
Total Parking Spaces 4
Building
Lot Description Corner Lot, Fruit Trees/Shrub(s), Treed
Foundation Poured Concrete
Water Public
Architectural Style Bungalow
Level or Stories One
Structure Type Brick
Others
Restrictions None Known
Tax ID 91563071
Ownership Registered Interest
Read Less



