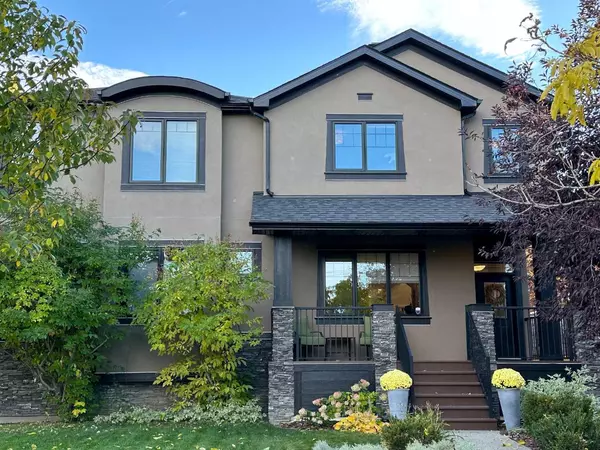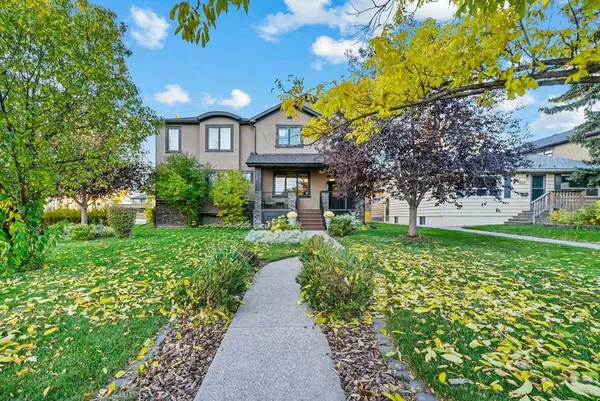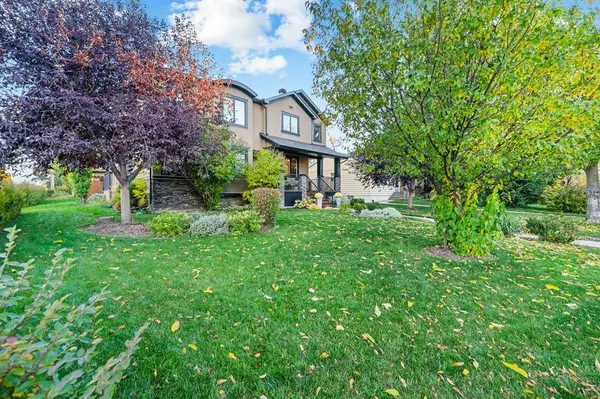For more information regarding the value of a property, please contact us for a free consultation.
203 32 AVE NW Calgary, AB T2M 2P8
Want to know what your home might be worth? Contact us for a FREE valuation!

Our team is ready to help you sell your home for the highest possible price ASAP
Key Details
Sold Price $780,000
Property Type Single Family Home
Sub Type Semi Detached (Half Duplex)
Listing Status Sold
Purchase Type For Sale
Square Footage 2,128 sqft
Price per Sqft $366
Subdivision Tuxedo Park
MLS® Listing ID A2172062
Sold Date 10/15/24
Style 2 Storey,Side by Side
Bedrooms 3
Full Baths 3
Half Baths 1
Originating Board Calgary
Year Built 2010
Annual Tax Amount $4,374
Tax Year 2024
Lot Size 3,853 Sqft
Acres 0.09
Property Description
Yes, this price is correct… Right in the heart of NW Tuxedo Park, is the coziest, brightest, most immaculate family home you could ask for. Situated on a corner lot with no shared neighbour access beside you. Over 3180 sq ft of Air Conditioned living space, with 4 bedrooms + 3.5 bathrooms, fully developed lower level, with curb appeal & landscaping that is simply beautiful. The layout is fantastic with a cozy front living area, leading into a wide open kitchen with an open dining nook. Stainless appliances, wall-oven, cooktop and stone backsplash highlight this delightful kitchen. Get-togethers will be perfect for entertaining as you enjoy a 2nd living area open to the kitchen with a warm gas fireplace and massive south-facing windows overlooking the backyard. The upper level is complete with 3 bedrooms including a new spa-like ensuite with a stand-alone tub, and his and her vanities. Walk-in closet, glassed-in shower and private loo. Vaulted California ceilings, and loads of custom built ins. 2 additional bedrooms, another 4pc bath, a large upper laundry room and open office space complete the floor plan. The newly developed lower level hosts a great living & entertainment space, equipped with full surround sound, a pool table, a full wet bar with a wine & beverage fridge, a small office area, a brand new 3pc glass shower with bench, and last of all… another guest bedroom (non-egress) with walk-in closet. Double garage, wrap-around front veranda and beautiful landscaped flower gardens with a massive front yard... What a home, what a location, what a price… but hurry on this one, as it simply will not last once you step inside.
Location
Province AB
County Calgary
Area Cal Zone Cc
Zoning R-CG
Direction N
Rooms
Other Rooms 1
Basement Finished, Full
Interior
Interior Features Bar, Bookcases, Built-in Features, Central Vacuum, Closet Organizers, Double Vanity, Granite Counters, Kitchen Island, No Smoking Home, Open Floorplan, Pantry, Recessed Lighting, Soaking Tub, Vaulted Ceiling(s), Walk-In Closet(s), Wet Bar, Wired for Sound
Heating Forced Air
Cooling Central Air
Flooring Carpet, Ceramic Tile, Hardwood
Fireplaces Number 1
Fireplaces Type Gas, Great Room
Appliance Bar Fridge, Built-In Oven, Central Air Conditioner, Dishwasher, Dryer, Electric Cooktop, Garage Control(s), Microwave, Microwave Hood Fan, Refrigerator, Washer, Window Coverings, Wine Refrigerator
Laundry Laundry Room, Upper Level
Exterior
Parking Features Double Garage Detached
Garage Spaces 2.0
Garage Description Double Garage Detached
Fence Fenced
Community Features Schools Nearby, Shopping Nearby, Walking/Bike Paths
Roof Type Shingle
Porch Deck, Porch, Rear Porch, Wrap Around
Lot Frontage 25.0
Total Parking Spaces 2
Building
Lot Description Back Lane, Corner Lot, Front Yard, Landscaped, Many Trees, Treed
Foundation Poured Concrete
Architectural Style 2 Storey, Side by Side
Level or Stories Two
Structure Type Stone,Stucco
Others
Restrictions None Known
Tax ID 94966741
Ownership Private
Read Less



