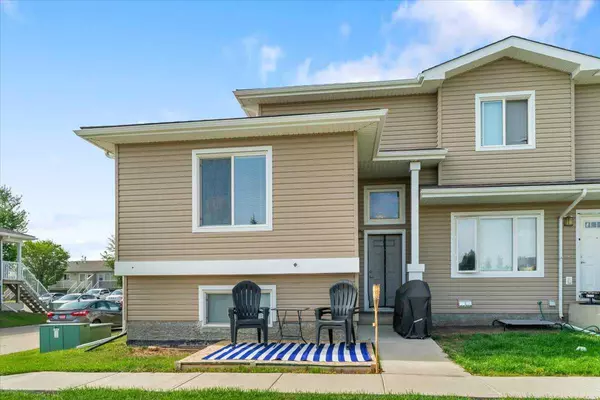For more information regarding the value of a property, please contact us for a free consultation.
9105 91 ST #133 Grande Prairie, AB T8X 0E5
Want to know what your home might be worth? Contact us for a FREE valuation!

Our team is ready to help you sell your home for the highest possible price ASAP
Key Details
Sold Price $222,000
Property Type Townhouse
Sub Type Row/Townhouse
Listing Status Sold
Purchase Type For Sale
Square Footage 999 sqft
Price per Sqft $222
Subdivision Cobblestone
MLS® Listing ID A2159975
Sold Date 10/14/24
Style Bi-Level
Bedrooms 3
Full Baths 2
Condo Fees $402
Originating Board Grande Prairie
Year Built 2014
Annual Tax Amount $2,688
Tax Year 2024
Property Description
This stunning end-unit condominium townhouse offers the perfect blend of comfort and luxury. The main floor boasts a spacious primary bedroom with serene views of a green space, a full bathroom, a secondary bedroom, & extremely well-kept hardwood floors throughout. The open kitchen and living room provide ample space for relaxation and entertainment. Downstairs, the beautifully finished basement by Excalibur Homes - at a cost of nearly $30,000 - features a large bedroom, a full bathroom with a gorgeous, tiled shower, and a large versatile flex area perfect for entertaining or hobbies. Enjoy hassle-free living with lawn care and snow removal taken care of by the condominium. This is the home you've been waiting for!
Location
Province AB
County Grande Prairie
Zoning Residential
Direction E
Rooms
Basement Finished, Full
Interior
Interior Features Pantry
Heating Forced Air, Natural Gas
Cooling None
Flooring Hardwood, Vinyl
Appliance Dishwasher, Electric Stove, Range Hood, Refrigerator, Washer/Dryer Stacked
Laundry In Basement
Exterior
Parking Features Stall
Garage Description Stall
Fence None
Community Features None
Amenities Available None
Roof Type Asphalt Shingle
Porch None
Total Parking Spaces 2
Building
Lot Description City Lot, Corner Lot, Front Yard, Lawn, Low Maintenance Landscape
Foundation Poured Concrete
Architectural Style Bi-Level
Level or Stories Bi-Level
Structure Type Vinyl Siding
Others
HOA Fee Include Common Area Maintenance,Professional Management,Sewer,Snow Removal,Water
Restrictions Condo/Strata Approval,Pet Restrictions or Board approval Required
Tax ID 92003096
Ownership Private
Pets Allowed Call
Read Less



