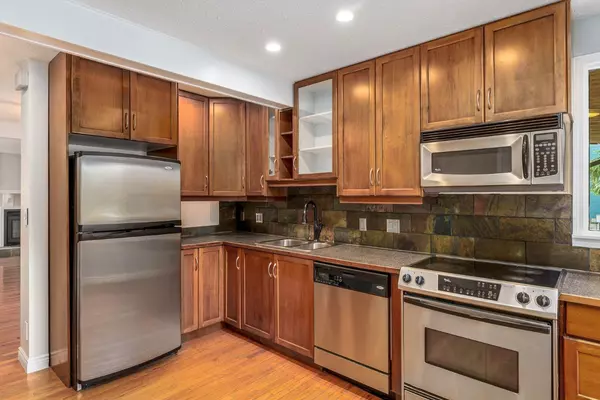For more information regarding the value of a property, please contact us for a free consultation.
314 6 ST NW #B Calgary, AB T2N 1R9
Want to know what your home might be worth? Contact us for a FREE valuation!

Our team is ready to help you sell your home for the highest possible price ASAP
Key Details
Sold Price $531,000
Property Type Townhouse
Sub Type Row/Townhouse
Listing Status Sold
Purchase Type For Sale
Square Footage 1,144 sqft
Price per Sqft $464
Subdivision Sunnyside
MLS® Listing ID A2156692
Sold Date 10/14/24
Style 3 Storey
Bedrooms 3
Full Baths 1
Half Baths 1
Condo Fees $400
Originating Board Calgary
Year Built 1978
Annual Tax Amount $2,532
Tax Year 2024
Property Description
Discover the perfect blend of character and modern convenience in this beautifully maintained 3-bedroom, 1.5 bathroom, 3-storey townhome, nestled in the heart of Sunnyside. Featuring a functional main floor with stunning hardwood flooring throughout, this home boasts a welcoming front kitchen, half bathroom, a cozy dining area and a generous back living room complete with a charming wood-burning fireplace. Step through the patio doors to your private back deck, where you can enjoy the fully fenced yard ideal for relaxation or entertaining. The second floor offers two spacious bedrooms and a newly renovated 5-piece bathroom, complete with dual sinks for added convenience. The third level houses a versatile third bedroom that can easily double as an office space, perfect for working from home. The fully finished basement adds extra living space with a comfortable TV room, a large storage area and a utility room equipped with laundry facilities. Recently painted from top to bottom, this home exudes charm and character at every turn. Located within walking distance of the Bow River Pathway and the vibrant shops and restaurants of Kensington, this townhome offers the best of urban living in one of Calgary's most sought-after neighbourhoods.
Location
Province AB
County Calgary
Area Cal Zone Cc
Zoning M-CG d72
Direction W
Rooms
Basement Finished, Full
Interior
Interior Features Ceiling Fan(s), Double Vanity, No Smoking Home, Storage
Heating Forced Air
Cooling None
Flooring Carpet, Hardwood
Fireplaces Number 1
Fireplaces Type Living Room, Wood Burning
Appliance Dishwasher, Dryer, Electric Range, Microwave Hood Fan, Refrigerator, Washer, Window Coverings
Laundry In Basement
Exterior
Parking Features Alley Access, Assigned, Stall
Garage Description Alley Access, Assigned, Stall
Fence Fenced
Community Features Park, Playground, Schools Nearby, Shopping Nearby, Sidewalks, Street Lights, Walking/Bike Paths
Amenities Available None
Roof Type Asphalt Shingle
Porch Deck
Total Parking Spaces 1
Building
Lot Description Back Lane, Back Yard, Front Yard, Landscaped, Treed
Foundation Poured Concrete
Architectural Style 3 Storey
Level or Stories Three Or More
Structure Type Cedar,Wood Frame
Others
HOA Fee Include Common Area Maintenance,Insurance,Parking,Snow Removal
Restrictions None Known
Ownership Private
Pets Allowed Restrictions
Read Less
GET MORE INFORMATION




