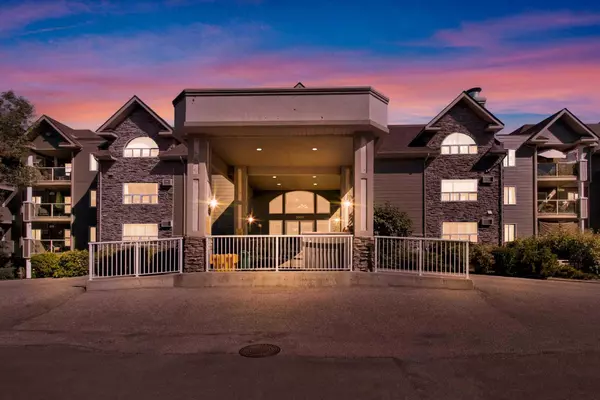For more information regarding the value of a property, please contact us for a free consultation.
3000 Millrise PT SW #3323 Calgary, AB T2Y3W4
Want to know what your home might be worth? Contact us for a FREE valuation!

Our team is ready to help you sell your home for the highest possible price ASAP
Key Details
Sold Price $290,000
Property Type Condo
Sub Type Apartment
Listing Status Sold
Purchase Type For Sale
Square Footage 808 sqft
Price per Sqft $358
Subdivision Millrise
MLS® Listing ID A2160608
Sold Date 10/14/24
Style Apartment
Bedrooms 2
Full Baths 2
Condo Fees $589/mo
Originating Board Calgary
Year Built 2001
Annual Tax Amount $1,384
Tax Year 2024
Property Description
Welcome to Legacy Estates of Millrise – Adult Living at Its Best! This well-managed, sought-after 60+ adult living community offers a vibrant social atmosphere with plenty of amenities, including a gym, games room, and social spaces perfect for making new friends or spending time with familiar faces. Inside this bright and inviting 2-bedroom, 2-bath condo, you'll find an open layout designed for comfort and convenience. The easy-to-maintain kitchen is ideal for hassle-free living, and the SW-facing balcony off the living room provides a sunny, peaceful retreat. The home provides a fantastic level of independence with its in suite laundry and kitchen. Don't feel like cooking dinner everyday? There is a meal plan available. All residents pay $75 per month which covers a few onsite dinners. Additional dinners can be purchased. The unit also has one titled underground parking stall.
Enjoy the ease of adult living in this welcoming community, contact your favourite agent today to book a showing!
Location
Province AB
County Calgary
Area Cal Zone S
Zoning M-C2 d118
Direction SW
Rooms
Other Rooms 1
Interior
Interior Features Open Floorplan
Heating Baseboard
Cooling None
Flooring Laminate
Appliance Dishwasher, Electric Stove, Microwave Hood Fan, Refrigerator, Washer/Dryer Stacked
Laundry In Unit
Exterior
Parking Features Titled, Underground
Garage Description Titled, Underground
Community Features Park, Playground, Schools Nearby, Shopping Nearby, Walking/Bike Paths
Amenities Available Elevator(s), Fitness Center, Guest Suite, Party Room, Secured Parking, Visitor Parking
Porch None
Exposure SW
Total Parking Spaces 1
Building
Story 3
Architectural Style Apartment
Level or Stories Single Level Unit
Structure Type Stone,Vinyl Siding,Wood Frame
Others
HOA Fee Include Amenities of HOA/Condo,Common Area Maintenance,Electricity,Heat,Insurance,Maintenance Grounds,Professional Management,Reserve Fund Contributions,Sewer,Snow Removal,Trash,Water
Restrictions Adult Living,Pet Restrictions or Board approval Required
Ownership Private
Pets Allowed Restrictions
Read Less



