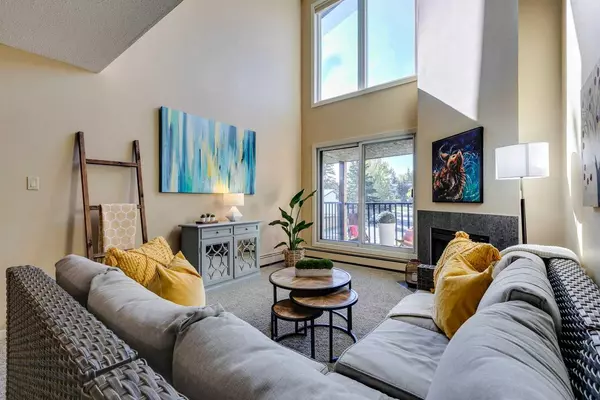For more information regarding the value of a property, please contact us for a free consultation.
6400 Coach Hill RD SW #731 Calgary, AB T3H 1B8
Want to know what your home might be worth? Contact us for a FREE valuation!

Our team is ready to help you sell your home for the highest possible price ASAP
Key Details
Sold Price $277,500
Property Type Condo
Sub Type Apartment
Listing Status Sold
Purchase Type For Sale
Square Footage 865 sqft
Price per Sqft $320
Subdivision Coach Hill
MLS® Listing ID A2170771
Sold Date 10/13/24
Style Low-Rise(1-4)
Bedrooms 1
Full Baths 1
Condo Fees $632/mo
Originating Board Calgary
Year Built 1978
Annual Tax Amount $1,368
Tax Year 2024
Property Description
Nestled in the heart of Coach Hill, this stunning 1-bedroom + loft townhome offers the perfect blend of modern comfort and natural charm. Just moments from Edworthy Park, Piskapoo Slopes, and the mountains, you'll enjoy easy access to outdoor adventures and city amenities. Step inside to be greeted by a spacious, open-concept living area with soaring 16-foot ceilings that flood the space with natural light. The adjacent covered balcony, overlooking a tree-lined street, is an ideal spot to unwind after a long day. The functional kitchen and dining area provide ample space for entertaining friends and family. Upstairs, you'll find a versatile loft that can be customized to suit your lifestyle, whether it's a second bedroom, home office, or additional living space. The main level bedroom and bathroom offer added convenience and privacy. With ample storage throughout, this townhome provides a comfortable and organized living experience.
Location
Province AB
County Calgary
Area Cal Zone W
Zoning M-C1
Direction W
Interior
Interior Features Built-in Features, Closet Organizers, High Ceilings, No Smoking Home, Quartz Counters, Storage
Heating Baseboard
Cooling None
Flooring Carpet, Cork, Tile
Fireplaces Number 1
Fireplaces Type Electric, Family Room, Tile
Appliance Dishwasher, Dryer, Microwave, Range Hood, Refrigerator, Stove(s), Washer, Window Coverings
Laundry In Unit, Laundry Room
Exterior
Parking Features Plug-In, Stall
Garage Description Plug-In, Stall
Community Features Park, Playground, Schools Nearby, Shopping Nearby, Sidewalks, Street Lights, Walking/Bike Paths
Amenities Available Parking, Trash, Visitor Parking
Roof Type Asphalt
Porch Balcony(s)
Exposure W
Total Parking Spaces 1
Building
Story 2
Architectural Style Low-Rise(1-4)
Level or Stories Multi Level Unit
Structure Type Brick,Wood Frame,Wood Siding
Others
HOA Fee Include Common Area Maintenance,Heat,Professional Management,Reserve Fund Contributions,Sewer,Snow Removal,Trash,Water
Restrictions None Known
Ownership Private
Pets Allowed Yes
Read Less
GET MORE INFORMATION




