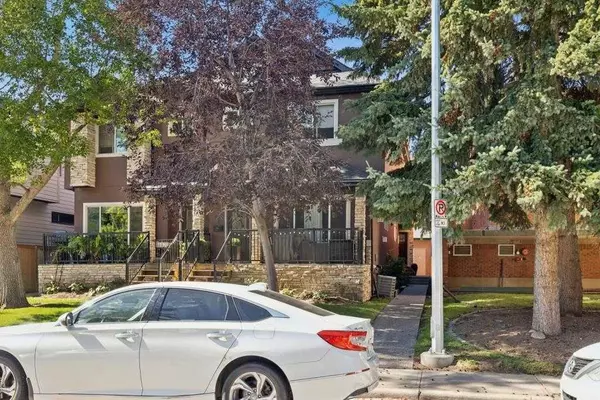For more information regarding the value of a property, please contact us for a free consultation.
1925 36 ST SW #2 Calgary, AB T3E 2Y8
Want to know what your home might be worth? Contact us for a FREE valuation!

Our team is ready to help you sell your home for the highest possible price ASAP
Key Details
Sold Price $589,000
Property Type Townhouse
Sub Type Row/Townhouse
Listing Status Sold
Purchase Type For Sale
Square Footage 1,288 sqft
Price per Sqft $457
Subdivision Killarney/Glengarry
MLS® Listing ID A2168715
Sold Date 10/13/24
Style 2 Storey
Bedrooms 3
Full Baths 3
Half Baths 1
Condo Fees $367
Originating Board Calgary
Year Built 2007
Annual Tax Amount $3,544
Tax Year 2024
Property Description
OPEN HOUSE - Saturday September 28, 11:30 AM - 1:30 PM. Wow! Wow! This beautiful 2 storey townhouse is situated in a prime Killarney location on a quiet street close to all amenities, is exquisitely upgraded and features its own private sunny west back yard. Featuring over 1800 sq ft of developed living space this dual master, dual ensuite plan boasts a large kitchen with stainless steel appliances including gas stove, built-in microwave/hood fan, granite counter tops with breakfast bar, large corner pantry, a large designated dining area and a spacious main floor family room with corner gas fireplace and built-in side-bar with wine cooler. Upstairs features 2 large bedrooms each with its own ensuite, the primary boasting large stand-up shower with bench and 10 mm glass, granite topped vanity, large walk-in closet and barn door. The sunny second bedroom offers an equally well-upgraded 4 pc bath. A convenient upper laundry completes the upper floor. The fully finished lower level features a large third bedroom, another full bath, large family room or home theatre area, and tons of storage for toys and seasonals. Add to all of this an extremely rare fully fenced private back yard accessible through sliding doors from the main living area and secured private parking with titled parking stall. Additional features in this amazing home include 9 ft ceilings on the main, extensive use of engineered hardwood flooring on both the main and the upper floor including the stairs, making cleaning and cleanliness a breeze, beautifully upgraded guest bathroom on the main, newer paint, built-in speakers, built-ins and more. This small, well managed complex is shared between only 4 owners and pride of ownership in the building is self-evident. Hence, condo fees are extremely low at a comfortable $367/month. Being close to shopping, transit, the LRT, West Hills and fantastic access to downtown this property is an incomparable buy and must be seen to be appreciated.
Location
Province AB
County Calgary
Area Cal Zone Cc
Zoning M-C1
Direction E
Rooms
Other Rooms 1
Basement Finished, Full
Interior
Interior Features Breakfast Bar, Built-in Features, Granite Counters, No Animal Home, No Smoking Home, Pantry, See Remarks, Storage, Walk-In Closet(s)
Heating Forced Air
Cooling None
Flooring Carpet, Ceramic Tile, Hardwood
Fireplaces Number 1
Fireplaces Type Gas
Appliance Bar Fridge, Dishwasher, Dryer, Garage Control(s), Gas Stove, Microwave Hood Fan, Refrigerator, Washer, Window Coverings
Laundry In Unit, Upper Level
Exterior
Parking Features Insulated, Owned, Secured, Single Garage Attached, Titled
Garage Spaces 1.0
Garage Description Insulated, Owned, Secured, Single Garage Attached, Titled
Fence Fenced
Community Features Park, Playground, Pool, Schools Nearby, Shopping Nearby, Sidewalks, Street Lights
Amenities Available None
Roof Type Asphalt
Porch Patio
Total Parking Spaces 1
Building
Lot Description Back Lane, Back Yard, Low Maintenance Landscape, Interior Lot, Landscaped, Private
Foundation Poured Concrete
Architectural Style 2 Storey
Level or Stories Two
Structure Type Stone,Stucco
Others
HOA Fee Include Common Area Maintenance,Insurance,Parking,Reserve Fund Contributions
Restrictions None Known
Ownership Private,Probate
Pets Allowed Yes
Read Less



