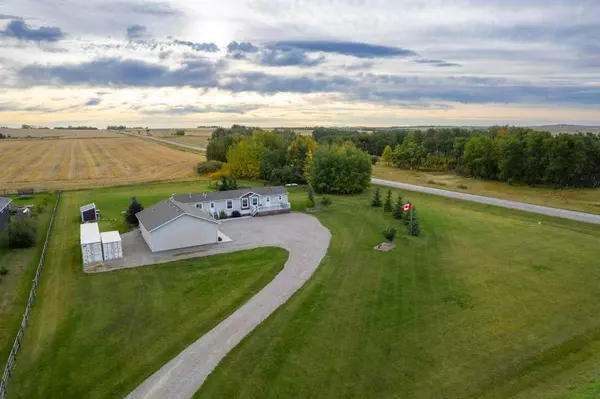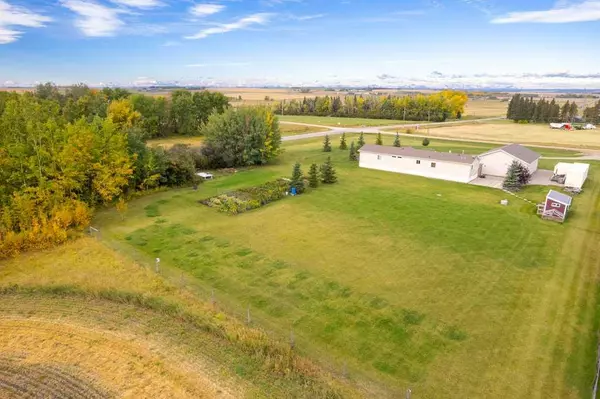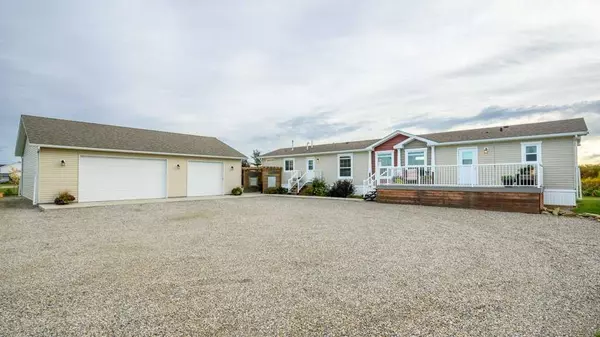For more information regarding the value of a property, please contact us for a free consultation.
30305 Range Road 25 #10 Rural Mountain View County, AB T0M0N0
Want to know what your home might be worth? Contact us for a FREE valuation!

Our team is ready to help you sell your home for the highest possible price ASAP
Key Details
Sold Price $669,000
Property Type Single Family Home
Sub Type Detached
Listing Status Sold
Purchase Type For Sale
Square Footage 1,506 sqft
Price per Sqft $444
MLS® Listing ID A2168631
Sold Date 10/12/24
Style Acreage with Residence,Modular Home
Bedrooms 3
Full Baths 2
Originating Board Calgary
Year Built 2011
Annual Tax Amount $2,728
Tax Year 2024
Lot Size 2.200 Acres
Acres 2.2
Property Description
Look no further then this Move in Ready 2.2 ACRE PARCEL WEST OF CARSTAIRS! Fall in love with the stunning MOUNTAIN & VALLEY VIEWS to the west & the Farmers Field/Trees on the east side + pavement right to the edge of the property. The yard has a beautiful PATIO & GARDEN space, a BBQ GAZEBO + a good sized West Facing DECK to appreciate some sunshine & your VIEW. The 42x32 oversized DETACHED TRIPLE GARAGE with RADIANT HEAT, cement floor & a 2 PIECE BATHROOM is the perfect place for work/storage/hobbies. This 2011 built modular home sits on steel screw piles and is immaculately maintained. The home boasts an OPEN CONCEPT great room with a VAULTED CEILING, HUGE WINDOWS throughout & features a STUNNING KITCHEN complete with a massive eat up ISLAND, tons of dark cabinetry & beautiful appliances. This 3 bedroom home offers a large Primary Bedroom, boasting a JETTED TUB in the 5 piece ENSUITE & an oversized WALK IN CLOSET+ 2 large bedrooms & a 4 piece bathroom on the opposite end of the home that is perfect for kids or guests. Dont miss viewing this super BRIGHT home in a super convenient location west of CARSTAIRS. Move to the COUNTRY today at an affordable price.
Location
Province AB
County Mountain View County
Zoning CR
Direction W
Rooms
Other Rooms 1
Basement None
Interior
Interior Features Closet Organizers, Jetted Tub, Kitchen Island, Pantry, Storage, Vaulted Ceiling(s)
Heating Forced Air
Cooling None
Flooring Carpet, Linoleum
Appliance Built-In Oven, Dishwasher, Dryer, Electric Cooktop, Microwave, Range Hood, Refrigerator, Washer, Water Softener
Laundry Laundry Room, Main Level
Exterior
Parking Features Triple Garage Detached
Garage Spaces 3.0
Garage Description Triple Garage Detached
Fence None
Community Features Golf, Schools Nearby, Shopping Nearby
Roof Type Asphalt Shingle
Porch Deck, Patio
Building
Lot Description Back Yard, Fruit Trees/Shrub(s), Few Trees, Gazebo, Garden, Low Maintenance Landscape, No Neighbours Behind, Views
Foundation Piling(s)
Sewer Septic Field, Septic Tank
Water Well
Architectural Style Acreage with Residence, Modular Home
Level or Stories One
Structure Type Vinyl Siding,Wood Siding
Others
Restrictions Underground Utility Right of Way,Utility Right Of Way
Tax ID 91984176
Ownership Private
Read Less



