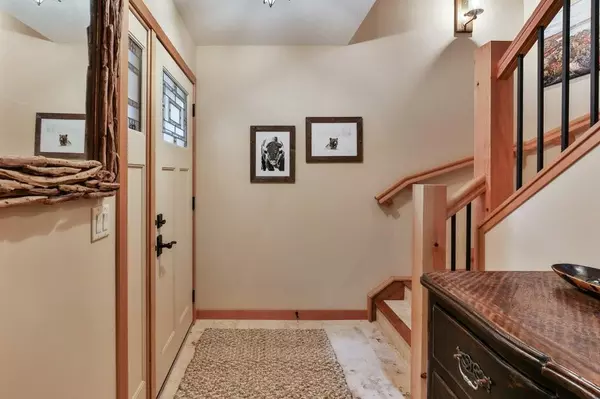For more information regarding the value of a property, please contact us for a free consultation.
826 3rd ST #4 Canmore, AB T1W 2J7
Want to know what your home might be worth? Contact us for a FREE valuation!

Our team is ready to help you sell your home for the highest possible price ASAP
Key Details
Sold Price $1,150,000
Property Type Townhouse
Sub Type Row/Townhouse
Listing Status Sold
Purchase Type For Sale
Square Footage 1,675 sqft
Price per Sqft $686
Subdivision South Canmore
MLS® Listing ID A2169321
Sold Date 10/11/24
Style 3 Storey
Bedrooms 2
Full Baths 2
Half Baths 1
Condo Fees $220
Originating Board Calgary
Year Built 2017
Annual Tax Amount $4,932
Tax Year 2024
Property Description
Desirable South Canmore location! Outstanding quality and additional upgraded features demonstrate the beautiful craftmanship by well established Canmore builder, Elk Run Custom Homes. Both formal and/or casual entertaining is a pleasure in this spacious open concept living/dining/kitchen. Double sliding doors off living room open onto a large front deck... ideal for summer dinners inside or out! Stainless steel appliances include side by side fridge with lower section freezer, Bertazzoni gas stove/oven, wine fridge, dishwasher. Hardwood floors, open riser stairway to upper level, 2 bedrooms, 2 1/2 baths. Oversized single car garage with extra storage. Forced air and specific area in slab heat in tiled section. A block from Bow river and walking/biking trails and close to downtown for convenient access to shops and restaurants.
Location
Province AB
County Bighorn No. 8, M.d. Of
Zoning r4
Direction NW
Rooms
Other Rooms 1
Basement None
Interior
Interior Features Skylight(s), Vaulted Ceiling(s)
Heating In Floor, Forced Air, Natural Gas
Cooling None
Flooring Hardwood
Fireplaces Number 1
Fireplaces Type Gas, Living Room, Masonry, Stone
Appliance Dishwasher, Dryer, Garage Control(s), Garburator, Gas Stove, Range Hood, Refrigerator, Washer, Wine Refrigerator
Laundry In Unit, Upper Level
Exterior
Garage Driveway, Garage Door Opener, Single Garage Attached
Garage Spaces 1.0
Garage Description Driveway, Garage Door Opener, Single Garage Attached
Fence None
Community Features Golf
Amenities Available None
Roof Type Asphalt Shingle
Porch Balcony(s)
Exposure W
Total Parking Spaces 2
Building
Lot Description Back Lane, Low Maintenance Landscape, Level
Foundation Poured Concrete
Water Public
Architectural Style 3 Storey
Level or Stories Three Or More
Structure Type Stucco,Wood Frame,Wood Siding
Others
HOA Fee Include Insurance,Snow Removal
Restrictions None Known
Ownership Private
Pets Description Yes
Read Less
GET MORE INFORMATION




