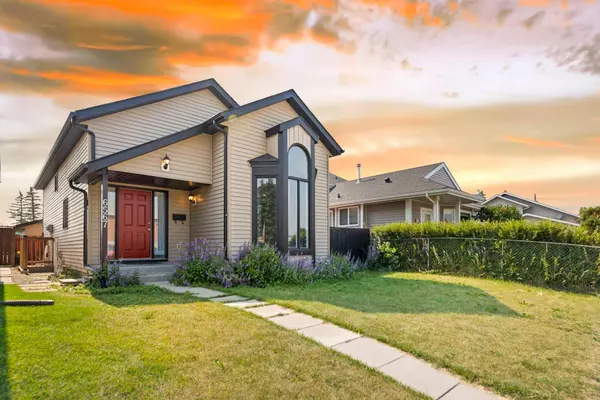For more information regarding the value of a property, please contact us for a free consultation.
6567 Martingrove DR NE Calgary, AB T3J 2T4
Want to know what your home might be worth? Contact us for a FREE valuation!

Our team is ready to help you sell your home for the highest possible price ASAP
Key Details
Sold Price $600,000
Property Type Single Family Home
Sub Type Detached
Listing Status Sold
Purchase Type For Sale
Square Footage 1,052 sqft
Price per Sqft $570
Subdivision Martindale
MLS® Listing ID A2152876
Sold Date 10/11/24
Style 4 Level Split
Bedrooms 5
Full Baths 3
Half Baths 1
Originating Board Calgary
Year Built 1986
Annual Tax Amount $2,792
Tax Year 2024
Lot Size 3,412 Sqft
Acres 0.08
Property Description
Welcome to Your Dream Home!
Looking for an impeccably maintained and upgraded home in a family-friendly neighborhood? Look no further—this is it! Spacious Living: This open-concept 4-level split offers thoughtfully designed space with soaring cathedral ceilings that create an immediate "WOW" factor as soon as you step inside. Featuring 5 bedrooms, 3 and half bathroom and a backyard that backs onto a Tot Lot, this home combines the best of both worlds—privacy and play. Recent upgrades include a new roof and siding (2021), fresh paint, and a completely revamped kitchen with brand new stainless steel appliances. Inside, you'll find many elegant upgrades such as new fixtures, flooring, quartz counter tops, and light fixtures. The basement includes a self-contained illegal suite with a separate entrance, offering 2 additional bedrooms. This versatile space is perfect for extended family, guests, or as a rental opportunity.
Location
Province AB
County Calgary
Area Cal Zone Ne
Zoning R-C2
Direction NE
Rooms
Basement Separate/Exterior Entry, Full, Suite
Interior
Interior Features No Animal Home, No Smoking Home
Heating Forced Air
Cooling None
Flooring Carpet, Tile
Fireplaces Number 1
Fireplaces Type Wood Burning
Appliance Dishwasher, Electric Stove, Garage Control(s), Refrigerator
Laundry In Basement, Upper Level
Exterior
Parking Features Double Garage Attached
Garage Spaces 2.0
Garage Description Double Garage Attached
Fence Fenced
Community Features Park, Playground, Schools Nearby, Shopping Nearby
Roof Type Asphalt Shingle
Porch None
Lot Frontage 34.12
Total Parking Spaces 2
Building
Lot Description Backs on to Park/Green Space, No Neighbours Behind, Rectangular Lot
Foundation Poured Concrete
Architectural Style 4 Level Split
Level or Stories 4 Level Split
Structure Type Vinyl Siding
Others
Restrictions None Known
Ownership Private
Read Less



