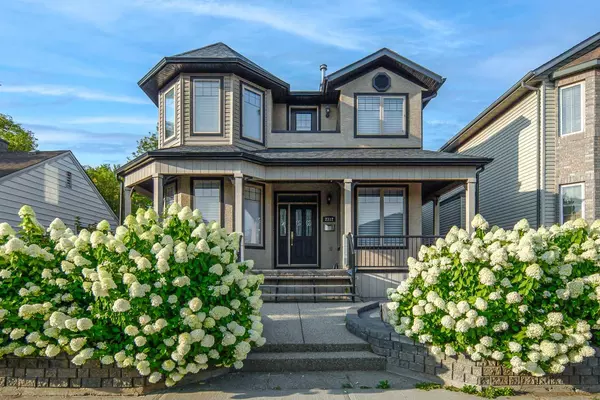For more information regarding the value of a property, please contact us for a free consultation.
2312 5 AVE NW Calgary, AB T2N 0S9
Want to know what your home might be worth? Contact us for a FREE valuation!

Our team is ready to help you sell your home for the highest possible price ASAP
Key Details
Sold Price $1,050,000
Property Type Single Family Home
Sub Type Detached
Listing Status Sold
Purchase Type For Sale
Square Footage 2,202 sqft
Price per Sqft $476
Subdivision West Hillhurst
MLS® Listing ID A2155161
Sold Date 10/11/24
Style 2 Storey
Bedrooms 4
Full Baths 3
Half Baths 1
Originating Board Calgary
Year Built 2003
Annual Tax Amount $6,479
Tax Year 2024
Lot Size 5,295 Sqft
Acres 0.12
Property Description
Discover a remarkable opportunity with this expansive family residence, set on a lush 42x130 lot featuring a partial basketball court. Built in 2004, this home combines modern design with generous space, perfect for both family living and entertaining. The inviting exterior and entryway open to a versatile main floor layout, including a dedicated office, a formal dining area, and a great room with a striking 18-foot ceiling. The chef's kitchen is a highlight, boasting new quartz countertops, extensive maple cabinetry, a walk-through pantry, and stainless-steel appliances. Upstairs, you'll find three spacious bedrooms, including a master suite with a luxurious ensuite that has heated floors and a walk-in closet. One of the bedrooms also features its own private balcony with city views. The lower level is thoughtfully designed with under-slab heating and includes a media room wired for sound, a guest suite, and a full bath.
Additional features include cherry hardwood flooring, a maple staircase, soaring ceilings, air conditioning, and a triple detached insulated garage. Recent updates include new carpeting on the upper level, a new stove, and a new hood fan. Situated in one of Calgary's most desirable neighborhoods, this home offers convenient access to schools, parks, pathways, and downtown. Professionally cleaned and ready for you to move in!
Location
Province AB
County Calgary
Area Cal Zone Cc
Zoning R-C2
Direction S
Rooms
Other Rooms 1
Basement Finished, Full
Interior
Interior Features Ceiling Fan(s), Chandelier, Crown Molding, Granite Counters, Kitchen Island, No Smoking Home
Heating Forced Air
Cooling Central Air, Sep. HVAC Units
Flooring Carpet, Ceramic Tile, Hardwood
Fireplaces Number 1
Fireplaces Type Gas
Appliance Dryer, Garage Control(s), Gas Stove, Range Hood, Refrigerator, Washer, Window Coverings
Laundry In Basement
Exterior
Parking Features Triple Garage Detached
Garage Spaces 3.0
Garage Description Triple Garage Detached
Fence Fenced
Community Features Playground, Schools Nearby, Shopping Nearby, Street Lights, Tennis Court(s)
Roof Type Asphalt Shingle
Porch Balcony(s)
Lot Frontage 40.68
Total Parking Spaces 3
Building
Lot Description Rectangular Lot
Foundation Poured Concrete
Architectural Style 2 Storey
Level or Stories Two
Structure Type Wood Frame
Others
Restrictions None Known
Ownership Private
Read Less



