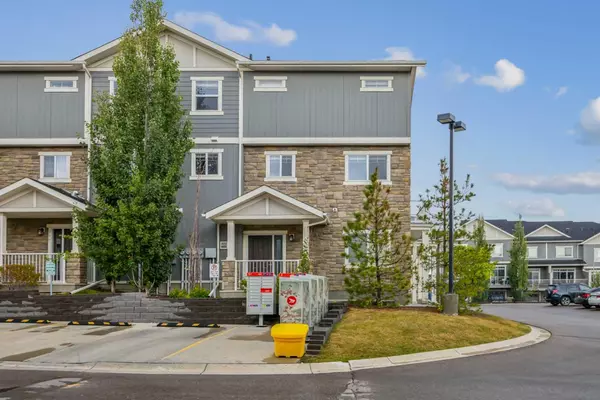For more information regarding the value of a property, please contact us for a free consultation.
907 Evanston MNR NW Calgary, AB T3P 0R9
Want to know what your home might be worth? Contact us for a FREE valuation!

Our team is ready to help you sell your home for the highest possible price ASAP
Key Details
Sold Price $480,000
Property Type Townhouse
Sub Type Row/Townhouse
Listing Status Sold
Purchase Type For Sale
Square Footage 1,639 sqft
Price per Sqft $292
Subdivision Evanston
MLS® Listing ID A2168774
Sold Date 10/11/24
Style 2 Storey
Bedrooms 3
Full Baths 2
Half Baths 1
Condo Fees $425
Originating Board Calgary
Year Built 2015
Annual Tax Amount $2,682
Tax Year 2024
Lot Size 1 Sqft
Property Description
This end-unit townhouse in Evanston, built in 2015, offers just over 1600 sqft of well-laid-out living space. Inside, you’ll find three bedrooms, two and a half baths, and a versatile office/den space in the basement – perfect as a home office or flex room. The open-concept main floor connects the kitchen, dining, and living areas, providing a functional setup for everyday living. Just off the living room, there’s a balcony, ideal for enjoying some fresh air. The kitchen includes stainless steel appliances, quartz countertops, an island for extra prep space, and laminate flooring. The bathrooms also feature quartz countertops. With central air conditioning, you’ll stay comfortable year-round. A single attached garage, along with a full driveway, offers convenient parking options. Located in a family-friendly community, Evanston has parks, pathways, schools, and shopping close by, making it a convenient spot for daily life. This home offers practical living in a neighborhood with everything you need nearby.
Location
Province AB
County Calgary
Area Cal Zone N
Zoning M-X1
Direction S
Rooms
Other Rooms 1
Basement Finished, Partial
Interior
Interior Features Kitchen Island, Open Floorplan, Vinyl Windows, Walk-In Closet(s)
Heating Forced Air
Cooling Central Air
Flooring Carpet, Ceramic Tile, Laminate
Appliance Dishwasher, Garage Control(s), Microwave Hood Fan, Refrigerator, Stove(s), Washer/Dryer, Window Coverings
Laundry Main Level
Exterior
Garage Single Garage Attached
Garage Spaces 1.0
Garage Description Single Garage Attached
Fence None
Community Features Park, Playground, Schools Nearby, Shopping Nearby, Sidewalks, Walking/Bike Paths
Amenities Available Playground, Visitor Parking
Roof Type Asphalt Shingle
Porch See Remarks
Total Parking Spaces 2
Building
Lot Description Corner Lot, Low Maintenance Landscape
Foundation Poured Concrete
Architectural Style 2 Storey
Level or Stories Two
Structure Type Stone,Wood Frame
Others
HOA Fee Include Common Area Maintenance,Insurance,Maintenance Grounds,Professional Management,Reserve Fund Contributions,Snow Removal
Restrictions Pet Restrictions or Board approval Required
Ownership Private
Pets Description Restrictions, Yes
Read Less
GET MORE INFORMATION




