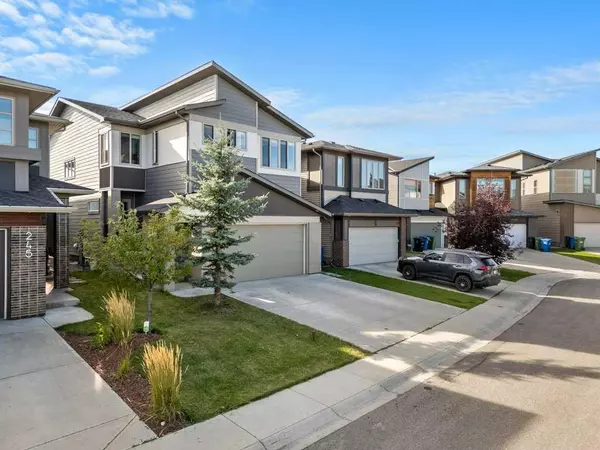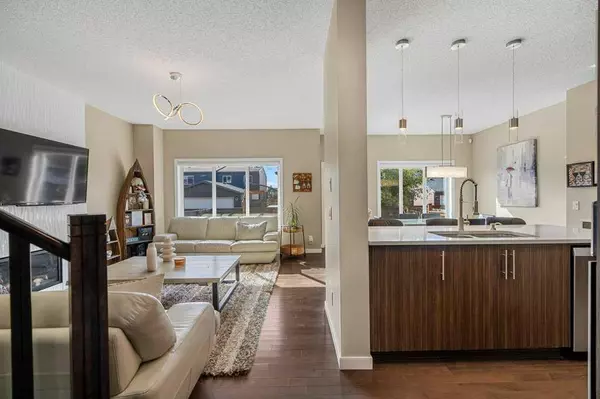For more information regarding the value of a property, please contact us for a free consultation.
249 Walden HTS SE Calgary, AB T2X 0V7
Want to know what your home might be worth? Contact us for a FREE valuation!

Our team is ready to help you sell your home for the highest possible price ASAP
Key Details
Sold Price $775,000
Property Type Single Family Home
Sub Type Detached
Listing Status Sold
Purchase Type For Sale
Square Footage 2,428 sqft
Price per Sqft $319
Subdivision Walden
MLS® Listing ID A2167278
Sold Date 10/11/24
Style 2 Storey
Bedrooms 4
Full Baths 3
Half Baths 1
Originating Board Calgary
Year Built 2014
Annual Tax Amount $4,916
Tax Year 2024
Lot Size 3,692 Sqft
Acres 0.08
Property Description
Original owners, set in a quiet cul-de-sac with a West facing backyard and fully developed basement! Excel built home presenting a brick and Hardi-board exterior with new shingles in 2022. Enter into a tiled front foyer, 9' ceilings with the tandem garage entry a large front walk in closet and formal dining room or main floor flex space. The back of the home presents an open design from the side lifestyle room with a focal gas fireplace with floor to ceiling tile accents, hardwood flooring a spacious kitchen boasting a new fridge, newer dishwasher, induction cook top, chimney hood fan, extended height cabinets and a walk-in pantry. The nook set just off the kitchen offers access to the private yard via the garden door which is fully fenced and landscaped a 2-tier cedar deck, lower flag stone patio. The unique upper plan hosts a front bonus room with built-in speakers, convenient upper laundry, 3 guests or kid's bedrooms, one with its own walk-in closet and 4-piece en-suite bath and the other 2 situated right beside the 2nd upper 4-piece bathroom. The primary bedroom is set to the back of the home and boasts his and her closets a tiled 5-piece en-suite bath with a stand-alone shower, 10 mil glass and his and her sinks. Professionally completed basement adds value to the home with a large recreation room, new hot water tank, 9' ceilings a rough in for solar panels, added storage and flex room perfect for the home office or gym. All this and walking distance to a park, transit and various amenities all within an amazing community.
Location
Province AB
County Calgary
Area Cal Zone S
Zoning R-1N
Direction NE
Rooms
Other Rooms 1
Basement Finished, Full
Interior
Interior Features Closet Organizers, Double Vanity, Kitchen Island, No Smoking Home, Open Floorplan, Pantry, Storage, Vinyl Windows, Walk-In Closet(s)
Heating Forced Air, Natural Gas
Cooling None
Flooring Carpet, Ceramic Tile, Hardwood
Fireplaces Number 1
Fireplaces Type Gas, Living Room, Tile
Appliance Built-In Oven, Dishwasher, Dryer, Electric Cooktop, Garage Control(s), Microwave, Refrigerator, Washer, Water Softener, Window Coverings
Laundry Upper Level
Exterior
Parking Features Double Garage Attached
Garage Spaces 2.0
Garage Description Double Garage Attached
Fence Fenced
Community Features Park, Playground, Schools Nearby, Shopping Nearby, Sidewalks, Street Lights, Walking/Bike Paths
Roof Type Asphalt Shingle
Porch Deck, Patio
Lot Frontage 34.16
Exposure NE
Total Parking Spaces 4
Building
Lot Description Back Lane, Cul-De-Sac, Lawn, Landscaped, Level, Rectangular Lot
Foundation Poured Concrete
Architectural Style 2 Storey
Level or Stories Two
Structure Type Brick,Cement Fiber Board
Others
Restrictions None Known
Tax ID 95193431
Ownership Private
Read Less



