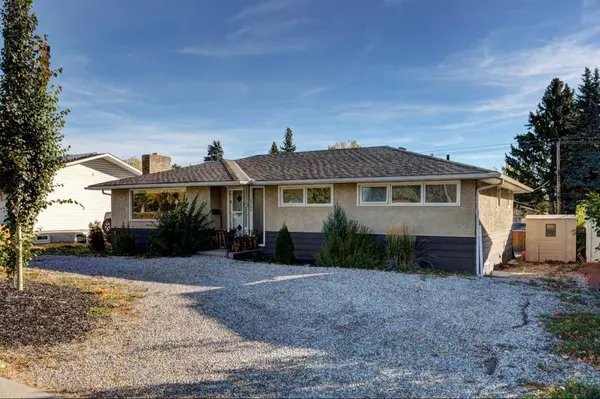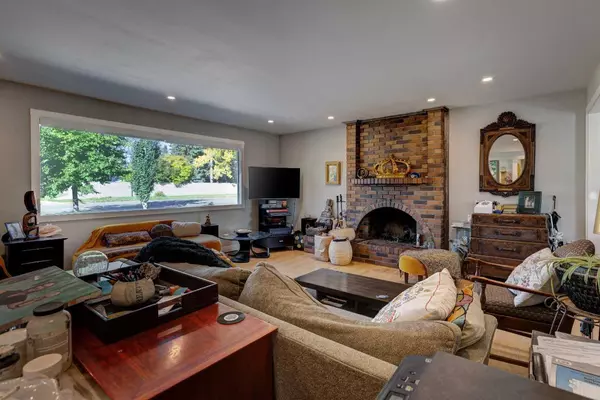For more information regarding the value of a property, please contact us for a free consultation.
8208 Elbow DR SW Calgary, AB T2V 1V4
Want to know what your home might be worth? Contact us for a FREE valuation!

Our team is ready to help you sell your home for the highest possible price ASAP
Key Details
Sold Price $825,000
Property Type Single Family Home
Sub Type Detached
Listing Status Sold
Purchase Type For Sale
Square Footage 1,366 sqft
Price per Sqft $603
Subdivision Kingsland
MLS® Listing ID A2171883
Sold Date 10/11/24
Style Bungalow
Bedrooms 4
Full Baths 3
Originating Board Calgary
Year Built 1958
Annual Tax Amount $3,680
Tax Year 2024
Lot Size 7,756 Sqft
Acres 0.18
Property Description
Updated on a Big 7,756 sq ft (65 x 120 ft lot). Fantastic Investment Property or live upstairs and rent out the basement for a terrific mortgage helper. View the 3D Tour (Purple House Symbol). This spacious 1366 Sq ft bungalow has been renovated and Suited (illegal but in process to legalize) Large living room featuring a brick fireplace. Flex space off the living room is currently being used as an art studio but would also be perfect for a home office or formal dining area. The upper floor kitchen has been beautifully renovated and has newer mocha cabinetry with quartz countertops and stainless steel appliances including a Bosch dishwasher. Patio doors off the kitchen to a huge composite deck. Hardwood and modern tile throughout upper floor. Two large bedrooms up with the primary bedroom having its own four piece ensuite. Updated main bath too! Front load HE Washer & Dryer on the upper floor. New electrical, lots of pot lights and flat ceilings. In the lower level is the suite(illegal) with a separate entry completed in 2020. Large living area and a current style kitchen with white shaker cabinetry, stainless steel appliances and quartz countertops. Lots of cabinetry, lots of storage space. Vinyl plank flooring, lots of pot lights and big legal windows that bring in natural light. Two big bedrooms and an updated bathroom. Laundry room for lower suite(illegal) is located off the kitchen. Two Furnaces 2021 & 2010. Stay safe with interlocking smoke & heat detectors between the upper and lower floors and a sprinkler with a heat sensor in the furnace room. Newer roof. Basement windows all 4 years old. Most windows are newer vinyl. Excellent central SW location! Walk to schools, parks, playgrounds. Close to the Rockyview Hospital, all shops of Chinook Centre Mall and all the amenities, shops and restaurants on McLeod Trail. Walk to schools, parks playgrounds and more!
Location
Province AB
County Calgary
Area Cal Zone S
Zoning H-GO
Direction W
Rooms
Other Rooms 1
Basement Separate/Exterior Entry, Finished, Full, Suite
Interior
Interior Features Built-in Features, Quartz Counters, Separate Entrance
Heating Fireplace(s), Forced Air, Natural Gas
Cooling None
Flooring Hardwood, Tile, Vinyl
Fireplaces Number 1
Fireplaces Type Wood Burning
Appliance See Remarks
Laundry In Kitchen, Laundry Room, Lower Level, Main Level, Multiple Locations
Exterior
Parking Features Parking Pad
Garage Description Parking Pad
Fence Partial
Community Features Park, Playground, Schools Nearby, Shopping Nearby, Sidewalks, Street Lights
Roof Type Asphalt Shingle
Porch Deck, Patio
Lot Frontage 65.0
Exposure W
Total Parking Spaces 4
Building
Lot Description Back Lane, Back Yard, Low Maintenance Landscape, Private, Rectangular Lot
Foundation Poured Concrete
Architectural Style Bungalow
Level or Stories One
Structure Type Stucco,Wood Frame,Wood Siding
Others
Restrictions Encroachment
Tax ID 95269686
Ownership Private
Read Less



