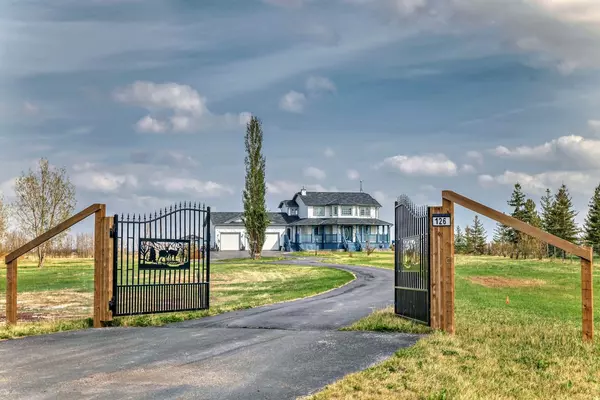For more information regarding the value of a property, please contact us for a free consultation.
126 South Shore PT Rural Rocky View County, AB T1Z 0J1
Want to know what your home might be worth? Contact us for a FREE valuation!

Our team is ready to help you sell your home for the highest possible price ASAP
Key Details
Sold Price $1,270,000
Property Type Single Family Home
Sub Type Detached
Listing Status Sold
Purchase Type For Sale
Square Footage 2,544 sqft
Price per Sqft $499
Subdivision Prairie Royal Estate
MLS® Listing ID A2160219
Sold Date 10/11/24
Style 2 Storey,Acreage with Residence
Bedrooms 5
Full Baths 4
Originating Board Calgary
Year Built 2001
Annual Tax Amount $4,249
Tax Year 2024
Lot Size 4.030 Acres
Acres 4.03
Property Description
Embrace the pinnacle of country living with this stunning two-storey home, set on 4 expansive acres and featuring 3722 sq ft of elegant finished space with total 5 bed and 4 full bath. The main floor boasts a grand entrance leading to a chef's kitchen with a large island, high-end appliances, and a spacious pantry. The versatile office can double as a bedroom, complemented by a full 3-piece washroom. Enjoy two inviting living areas, one bathed in natural light, and a dining space perfect for gatherings. The large front and side porches, along with a generous deck, enhance the outdoor living experience. A side entrance or mudroom adds practical convenience. Upstairs, the primary bedroom is a luxurious retreat with a walk-in closet and a 5-piece ensuite, while three additional spacious bedrooms and a 4-piece bathroom offer comfort and style. The main floor also includes a well-appointed laundry room. The fully finished walkout basement features a separate bedroom, kitchen, dining room, flex room, recreation/games room, and a 3-piece bathroom. Additional highlights include a triple garage, centralized vacuum, and air conditioning, plus a storage shed on the property. Just five minutes from Stoney Trail, Cornerstone Plaza, shoppers, chalo freshco, 15 mins drive to the bustling CrossIron Mall, 15 mins drive to the airport and very close to all other city amenities, this residence offers the perfect blend of serene countryside and urban convenience. This home seamlessly combines sophisticated country charm with modern amenities, offering an unparalleled lifestyle in a highly sought-after location. Other key points- new furnace changed in 2024, new ac installed in 2024, hot water tank changed 3 years ago, well is shared with community, septic tank on the property and recently cleaned in Aug 2024. The property is fully renovated. Claim for the hail damage due to the recent hailstorm in Calgary has already been filed with the insurance company.
Location
Province AB
County Rocky View County
Zoning R1
Direction E
Rooms
Other Rooms 1
Basement Finished, Full, Walk-Out To Grade
Interior
Interior Features Kitchen Island, Quartz Counters, Separate Entrance, Walk-In Closet(s)
Heating Forced Air, Natural Gas
Cooling Central Air
Flooring Carpet, Ceramic Tile, Vinyl
Fireplaces Number 2
Fireplaces Type Gas, Wood Burning
Appliance Built-In Electric Range, Built-In Oven, Central Air Conditioner, Dishwasher, Microwave, Range Hood, Refrigerator, Washer/Dryer
Laundry In Unit
Exterior
Parking Features Triple Garage Attached
Garage Spaces 3.0
Garage Description Triple Garage Attached
Fence Fenced
Community Features Park, Playground, Shopping Nearby
Roof Type Shingle
Porch Deck, Patio
Total Parking Spaces 8
Building
Lot Description Back Yard, Front Yard, Lawn, Landscaped, Paved
Foundation Poured Concrete
Sewer Septic Field, Septic Tank
Water Shared Well
Architectural Style 2 Storey, Acreage with Residence
Level or Stories Two
Structure Type Concrete,Vinyl Siding,Wood Frame
Others
Restrictions None Known
Tax ID 93031498
Ownership Private
Read Less



