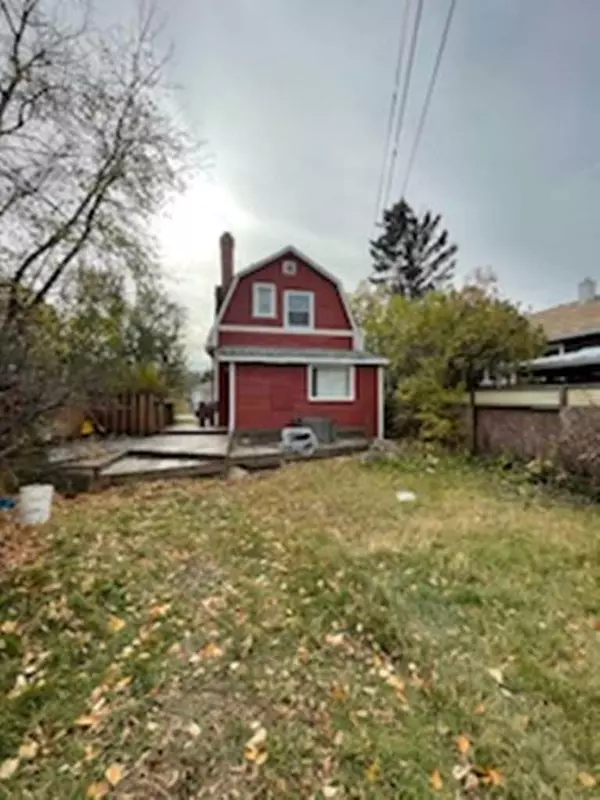For more information regarding the value of a property, please contact us for a free consultation.
528 20 AVE NW Calgary, AB T2M 1C6
Want to know what your home might be worth? Contact us for a FREE valuation!

Our team is ready to help you sell your home for the highest possible price ASAP
Key Details
Sold Price $580,000
Property Type Single Family Home
Sub Type Detached
Listing Status Sold
Purchase Type For Sale
Square Footage 830 sqft
Price per Sqft $698
Subdivision Mount Pleasant
MLS® Listing ID A2171120
Sold Date 10/10/24
Style 1 and Half Storey
Bedrooms 2
Full Baths 1
Originating Board Calgary
Year Built 1910
Annual Tax Amount $2,938
Tax Year 2024
Lot Size 4,499 Sqft
Acres 0.1
Property Description
Seize this exceptional opportunity to acquire a prime 37.5' x 120' lot with H-GO zoning in the highly desirable inner-city community of Mount Pleasant NW. This location is perfect for those looking to capitalize on the new H-GO (Housing Grade Oriented District) and R-CG (Residential-Grade Oriented District) zoning bylaws. For an additional $599,900, you can purchase the adjacent property (524 - 20 Ave. NW), expanding your total lot size to 75' x 120'. This combined space is perfect for townhouse-style housing development or potential rezoning to R-CG, pending final approval from the City of Calgary. Currently, the home is rented to long-term tenants who appreciate the location and convenience. Please note that the property is being SOLD for Land Value and "AS-IS". Don't miss out on this golden opportunity to expand your portfolio in a thriving community!
Location
Province AB
County Calgary
Area Cal Zone Cc
Zoning H-GO
Direction S
Rooms
Basement Partial, Unfinished
Interior
Interior Features No Animal Home, No Smoking Home
Heating Forced Air, Natural Gas
Cooling None
Flooring Laminate, Tile
Appliance Dryer, Electric Stove, Refrigerator, Washer
Laundry In Basement
Exterior
Parking Features Off Street, Parking Pad
Garage Description Off Street, Parking Pad
Fence None
Community Features Playground, Schools Nearby, Shopping Nearby, Street Lights
Roof Type Asphalt Shingle
Porch None
Lot Frontage 37.5
Total Parking Spaces 2
Building
Lot Description Back Yard, Fruit Trees/Shrub(s), Front Yard, Level, Rectangular Lot
Foundation Poured Concrete
Architectural Style 1 and Half Storey
Level or Stories One and One Half
Structure Type Wood Siding
Others
Restrictions None Known
Tax ID 94963278
Ownership Private
Read Less



