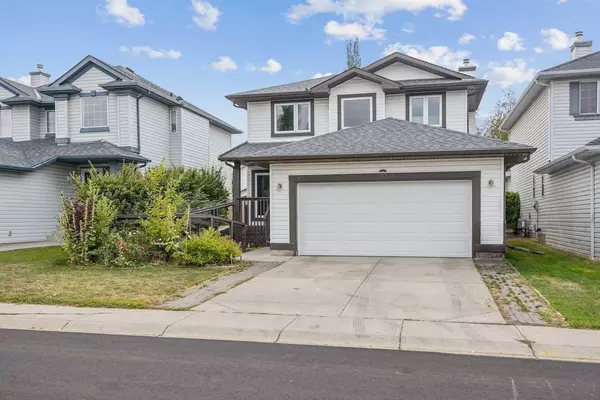For more information regarding the value of a property, please contact us for a free consultation.
70 Mt Brewster CIR SE Calgary, AB T2Z 2R7
Want to know what your home might be worth? Contact us for a FREE valuation!

Our team is ready to help you sell your home for the highest possible price ASAP
Key Details
Sold Price $735,000
Property Type Single Family Home
Sub Type Detached
Listing Status Sold
Purchase Type For Sale
Square Footage 1,925 sqft
Price per Sqft $381
Subdivision Mckenzie Lake
MLS® Listing ID A2161413
Sold Date 10/10/24
Style 2 Storey
Bedrooms 5
Full Baths 4
HOA Fees $21/ann
HOA Y/N 1
Originating Board Calgary
Year Built 1997
Annual Tax Amount $4,154
Tax Year 2024
Lot Size 4,617 Sqft
Acres 0.11
Property Description
Welcome to this beautifully maintained and fully developed 5-bedroom, 4-bathroom home, located on a peaceful street in the highly desirable McKenzie Lake SE community. With lake access, this home offers the perfect blend of comfort, style, accessibility, and outdoor living. As you arrive, you'll appreciate the accessibility ramp leading to the front door, ensuring easy access for everyone. Once inside, you'll be greeted by a bright and welcoming den, which flows seamlessly into the dining room, creating an ideal space for family gatherings and entertaining. The main floor is fully accessible, with convenient access to the main floor 4-piece bathroom, making it a practical and inclusive living space for all. The open-concept design leads into a modern kitchen equipped with ample counter space and a view of the backyard. Beyond the kitchen, the inviting main living room features a cozy fireplace, providing the perfect spot to unwind with family and friends. Enjoy the convenience of main floor laundry and stay comfortable year-round with central air conditioning. Additional upgrades include a new hot water tank, triple-pane windows, a newer roof, a central vacuum system with attachments, fresh paint in the main floor and upstairs, as well as the popcorn ceiling removed, and a new garage door, all completed within the last three years. Upstairs, you'll find four spacious bedrooms, perfect for a growing family. The primary bedroom boasts a luxurious 4-piece ensuite bathroom with a stunning skylight, filling the space with natural light and creating a serene, spa-like atmosphere. An additional 4-piece bathroom serves the other bedrooms, making morning routines a breeze and providing comfort for the whole family. The fully developed basement includes a fifth bedroom, ideal for guests or as a private space for family members. Off this bedroom is a convenient 3-piece bathroom, offering added privacy and comfort. The basement also provides additional living space, perfect for a recreation room, home office, or gym. Step outside to a beautifully landscaped private backyard, featuring a low-maintenance composite deck, perfect for outdoor dining, relaxation, or entertaining guests. One of the most impressive features of this home is its prime location. At the end of your street, you'll find a park and a walking path that leads to the ridge overlooking the Bow River and Fish Creek Park. This offers breathtaking views and endless opportunities for nature walks, biking, or simply enjoying the stunning scenery. In addition, you'll enjoy exclusive lake access to McKenzie Lake, offering year-round activities such as swimming, boating, and skating. Situated in a quiet, family-friendly neighbourhood close to excellent schools, parks, and shopping, this home truly has it all.
Don't miss your chance to own this beautiful and accessible property—schedule your viewing today!
Location
Province AB
County Calgary
Area Cal Zone Se
Zoning R-C1
Direction N
Rooms
Other Rooms 1
Basement Finished, Full
Interior
Interior Features Ceiling Fan(s), Central Vacuum, Kitchen Island, No Smoking Home, Skylight(s)
Heating Forced Air, Natural Gas
Cooling Central Air
Flooring Hardwood, Laminate, Linoleum
Fireplaces Number 1
Fireplaces Type Gas
Appliance Central Air Conditioner, Dishwasher, Electric Stove, Humidifier, Microwave, Range Hood, Refrigerator, Washer/Dryer Stacked, Window Coverings
Laundry Main Level
Exterior
Parking Features Double Garage Attached
Garage Spaces 2.0
Garage Description Double Garage Attached
Fence Fenced
Community Features Lake, Park, Playground, Schools Nearby, Shopping Nearby, Sidewalks, Street Lights, Walking/Bike Paths
Amenities Available Beach Access, Clubhouse
Roof Type Asphalt Shingle
Accessibility Accessible Approach with Ramp, Accessible Central Living Area, Accessible Entrance, Accessible Full Bath, Accessible Hallway(s), Accessible Kitchen, Accessible Washer/Dryer
Porch Deck
Lot Frontage 40.3
Total Parking Spaces 4
Building
Lot Description Private
Foundation Poured Concrete
Architectural Style 2 Storey
Level or Stories Two
Structure Type Vinyl Siding,Wood Frame
Others
Restrictions None Known
Ownership Private
Read Less



