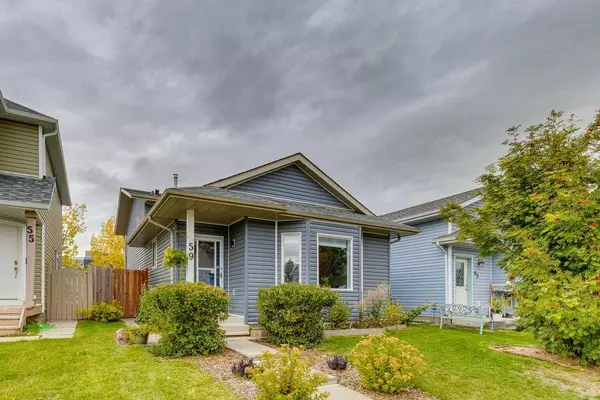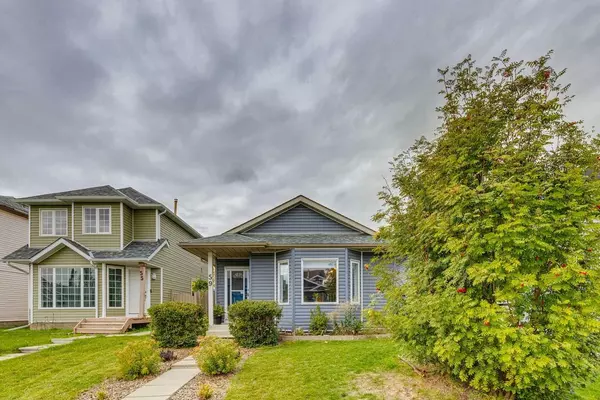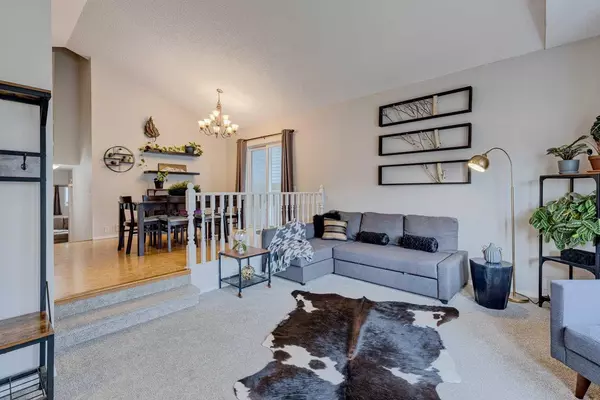For more information regarding the value of a property, please contact us for a free consultation.
59 Rivercrest CIR SE Calgary, AB T2C 4G4
Want to know what your home might be worth? Contact us for a FREE valuation!

Our team is ready to help you sell your home for the highest possible price ASAP
Key Details
Sold Price $550,000
Property Type Single Family Home
Sub Type Detached
Listing Status Sold
Purchase Type For Sale
Square Footage 1,077 sqft
Price per Sqft $510
Subdivision Riverbend
MLS® Listing ID A2168695
Sold Date 10/10/24
Style 4 Level Split
Bedrooms 3
Full Baths 2
Originating Board Calgary
Year Built 1993
Annual Tax Amount $3,035
Tax Year 2024
Lot Size 3,466 Sqft
Acres 0.08
Property Description
PHENOMENAL CENTRAL LOCATION | NEW SIDING + NEW ROOF + NEW FURNACE! | 3 BED + 2 BATH | VAULTED CEILINGS | PRIVATE & LARGE SUNNY WEST FACING YARD WITH DECK | OVERSIZED INSULATED DOUBLE GARAGE WITH 60 AMP SUB PANEL | WALKING DISTANCE TO SHOPPING | ***QUICK POSSESSION AVAILABLE*** | Whether you're a first-time home buyer looking for a perfect starter home or an investor seeking a promising opportunity, this BEAUTIFULLY MAINTAINED property embodies TREMENDOUS VALUE & POTENTIAL in a FAMILY-FRIENDLY COMMUNITY. Your FRESHLY UPDATED home exudes WARMTH & COMFORT with it's soft & inviting neutral palette throughout! Your main floor living design is very FUNCTIONAL, and flooded w/ natural light & features VAULTED ceilings!! Enjoy preparing your favorite culinary dishes in your good sized kitchen w/ corner pantry, GAS stove & moveable island-- all open to your bright dining & living room -- ABSOLUTE IDEAL LAYOUT for entertaining family & friends!! Off your dining area are sliding side patio doors leading to your backyard oasis! The nicely REFRESHED upper level boasts TWO impressive BEDROOMS, an adorable child's room & the EXPANSIVE primary bedroom retreat features LARGE HIS & HERS CLOSETS, and TWO LARGE WINDOWS offering tons of natural light. A shared 4-pc bath completes the upper level. As you make your way down to the IMPRESSIVE LOWER LEVELS, you will immediately be greeted by a LARGE OPEN family room that can also be used as an office space/workout area or both! This area is the perfect ZEN SPACE for you to rejuvenate after a long day cozied up watching your favorite movie with a bowl of popcorn! This level is complete with a THIRD bedroom (non-egress window) and large 4-piece bathroom. The basement rec area is a VERSATILE addition-- ideal for a games room, guest bedroom (non-egress window), kids play area, hobby space, etc . **UPDATES INCLUDE-- NEW high efficiency FURNACE, NEW ROOF, NEW SIDING, NEW CARPET, NEW PAINT, NEW DISHWASHER, NEW OUTDOOR LIGHTING, etc.. On a beautiful warm evening, the entertaining continues in the fresh air as you enjoy a drink on your west facing deck or take an afternoon/evening stroll on the beautiful path systems NEARBY. A pleasant, calming environment and beautiful PERENNIAL flower gardens (pollinator friendly) complete the ultimate outdoor living package! RIVERBEND is a mature and charming community --well-established, well-designed, along with well-loved over the years. The recent development of Quarry Park has brought MODERN FLAVORS to Riverbend with an influx of TRENDY new restaurants and amenities. Riverbend offers primary schools, shopping, restaurants, daycares, grocery stores & Carburn Park which is one of the MOST BEAUTIFUL PARKS in Calgary!! Riverbend provides great access to our pretty river pathways, public transportation, and the added convenience of being in close proximity to the CENTER of Calgary which provides easy access to all MAJOR ROUTES! You will love this JEWEL of a home!
Location
Province AB
County Calgary
Area Cal Zone Se
Zoning R-CG
Direction E
Rooms
Basement Finished, Full
Interior
Interior Features Bar
Heating Forced Air, Natural Gas
Cooling None
Flooring Carpet, Cork, Linoleum
Appliance Dishwasher, Dryer, Garage Control(s), Gas Stove, Microwave Hood Fan, Refrigerator, Washer, Window Coverings
Laundry In Basement
Exterior
Parking Features 220 Volt Wiring, Alley Access, Double Garage Detached, Garage Door Opener, Garage Faces Rear, Insulated
Garage Spaces 2.0
Garage Description 220 Volt Wiring, Alley Access, Double Garage Detached, Garage Door Opener, Garage Faces Rear, Insulated
Fence Fenced
Community Features Park, Playground, Schools Nearby, Shopping Nearby, Sidewalks, Street Lights, Walking/Bike Paths
Roof Type Asphalt Shingle
Porch Deck
Lot Frontage 29.53
Exposure W
Total Parking Spaces 2
Building
Lot Description Back Lane, Back Yard, Fruit Trees/Shrub(s), Front Yard, Lawn, Low Maintenance Landscape, Landscaped, Level, Rectangular Lot
Foundation Poured Concrete
Architectural Style 4 Level Split
Level or Stories 4 Level Split
Structure Type Vinyl Siding,Wood Frame
Others
Restrictions Restrictive Covenant
Tax ID 95447336
Ownership Private
Read Less



